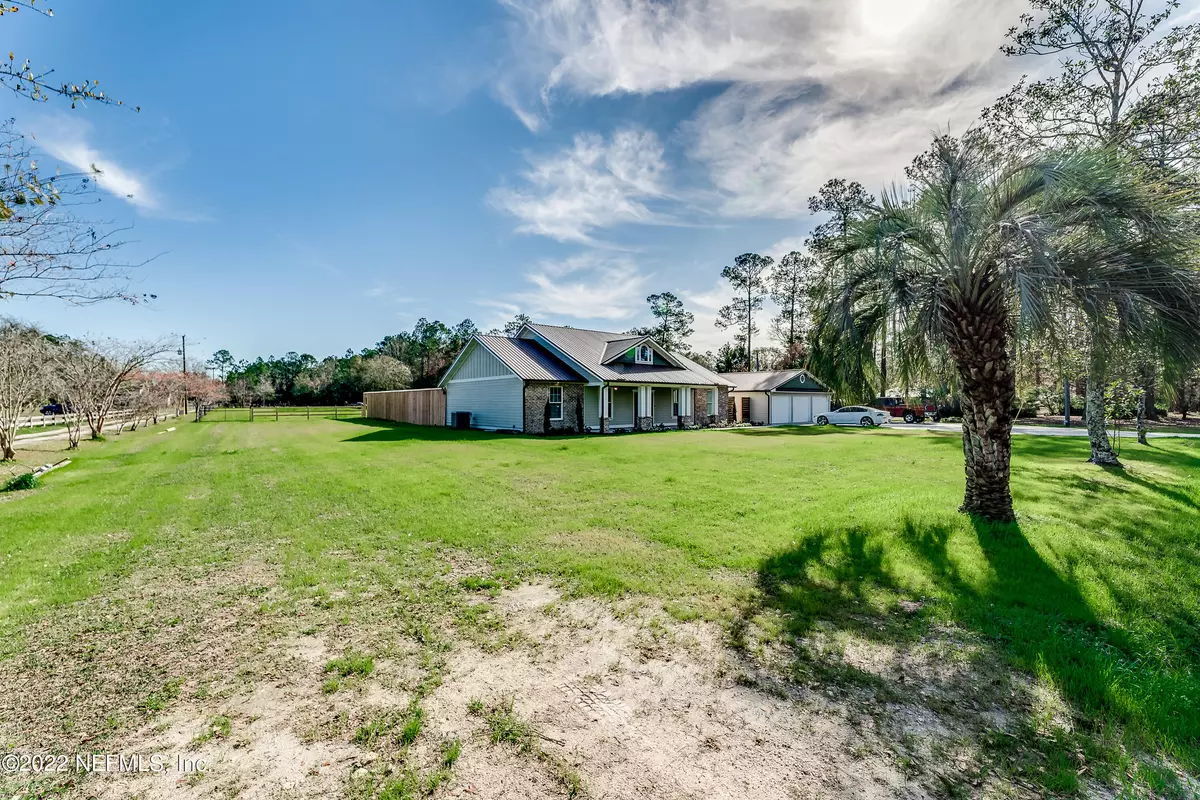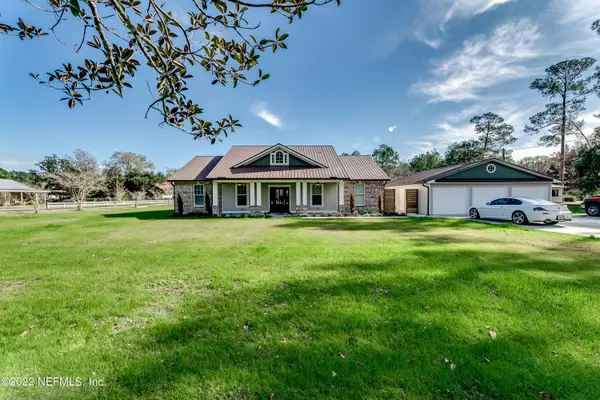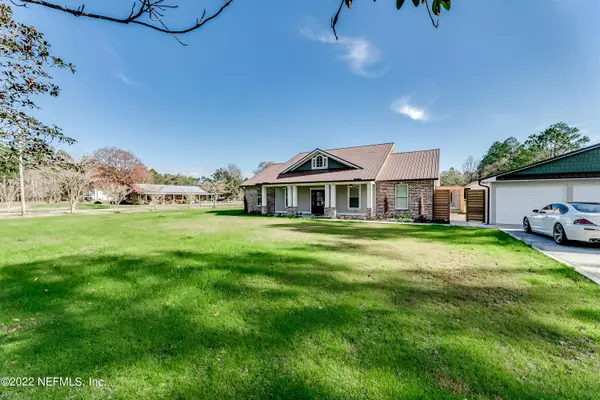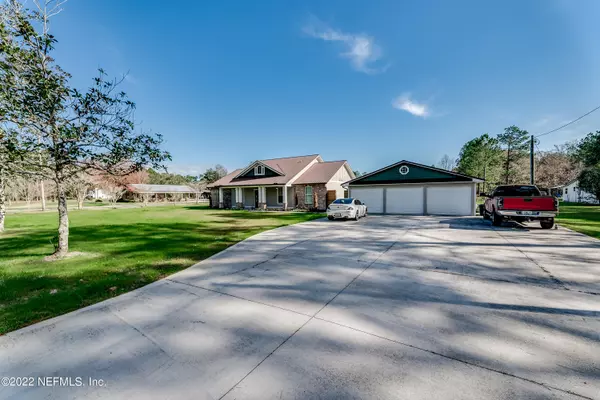$550,000
$549,000
0.2%For more information regarding the value of a property, please contact us for a free consultation.
6061 COUNTY ROAD 125 S Macclenny, FL 32063
5 Beds
3 Baths
1,904 SqFt
Key Details
Sold Price $550,000
Property Type Single Family Home
Sub Type Single Family Residence
Listing Status Sold
Purchase Type For Sale
Square Footage 1,904 sqft
Price per Sqft $288
Subdivision Macclenny
MLS Listing ID 1147708
Sold Date 03/21/22
Style Ranch
Bedrooms 5
Full Baths 3
HOA Y/N No
Originating Board realMLS (Northeast Florida Multiple Listing Service)
Year Built 2019
Property Description
WELCOME HOME to this beautiful farm style home with detached mother-in-law suite, 3 car garage and pool. Situated on over 2 acres of land, this home is perfect for entertaining and features, a split, open floor plan, with an ample amount of natural lighting, brick archway separating the living room from the kitchen, quartz fireplace, quartz countertops in both the kitchen and bathrooms, wood floors, soft close cabinets, stainless steel appliances, including a wine cooler, floor to ceiling tile in the showers, his and hers sinks in the master with built in vanity, deep soak tub with jets, custom built master closet and your very own home theater. Inground pool has surrounding custom built in deck and fence.
With all of these great features the only thing missing is you!! **MAIN HOME IS 1904 SQFT, MIL SUITE IS 550 SQFT**
Location
State FL
County Baker
Community Macclenny
Area 503-Baker County-South
Direction Head South onto SR 121, turn right onto Mud Lake Road, at 4 way stop, turn left onto CR 125 South, home will be on the left.
Rooms
Other Rooms Guest House
Interior
Interior Features Pantry, Split Bedrooms, Walk-In Closet(s)
Heating Central
Cooling Central Air
Flooring Tile, Wood
Fireplaces Number 1
Fireplaces Type Electric, Other
Fireplace Yes
Exterior
Parking Features Detached, Garage
Garage Spaces 3.0
Fence Back Yard
Pool In Ground, Salt Water
Roof Type Metal
Total Parking Spaces 3
Private Pool No
Building
Sewer Septic Tank
Water Well
Architectural Style Ranch
Structure Type Frame,Wood Siding
New Construction Yes
Schools
Elementary Schools Westside
Middle Schools Baker County
High Schools Baker County
Others
Tax ID 243S21001400000230
Acceptable Financing Cash, Conventional, FHA, VA Loan
Listing Terms Cash, Conventional, FHA, VA Loan
Read Less
Want to know what your home might be worth? Contact us for a FREE valuation!

Our team is ready to help you sell your home for the highest possible price ASAP
Bought with ROUND TABLE REALTY





