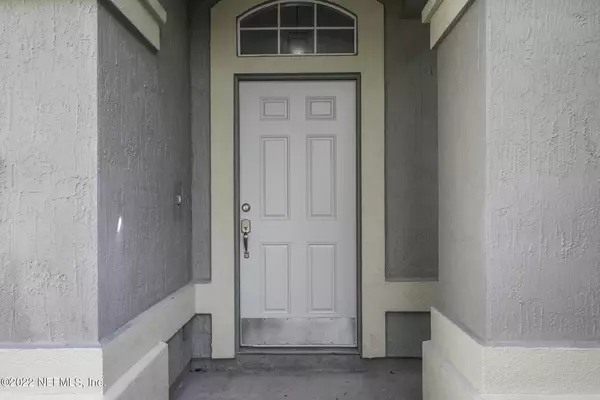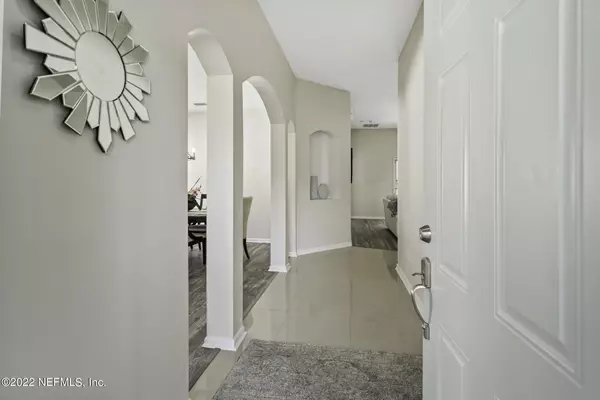$425,000
$419,900
1.2%For more information regarding the value of a property, please contact us for a free consultation.
1083 AUTUMN TREE LN Orange Park, FL 32065
5 Beds
3 Baths
2,360 SqFt
Key Details
Sold Price $425,000
Property Type Single Family Home
Sub Type Single Family Residence
Listing Status Sold
Purchase Type For Sale
Square Footage 2,360 sqft
Price per Sqft $180
Subdivision Oakleaf Plantation
MLS Listing ID 1150600
Sold Date 03/22/22
Style Traditional
Bedrooms 5
Full Baths 3
HOA Fees $5/ann
HOA Y/N Yes
Originating Board realMLS (Northeast Florida Multiple Listing Service)
Year Built 2005
Property Description
Beautifully updated 5 Bedroom 3 Bath home located in the highly desirable Oakleaf Plantation. Just minutes from local shopping centers, dining, the new expressway and A rated schools. Fresh exterior paint and landscaping gives this home great curb appeal as you drive up. Step inside and let the upgrades wow you! Gorgeous LVP flooring in the main living areas, new paint and light fixtures. Kitchen boasting new stainless steel appliances, granite countertops and white shaker cabinets. Split bedroom concept with a separate office space. Spacious family home in a great community. This one won't last long, schedule your showing today!
Location
State FL
County Clay
Community Oakleaf Plantation
Area 139-Oakleaf/Orange Park/Nw Clay County
Direction Blanding Blvd/State Rd 21 S to Argyle Forest Blvd. Turn onto Argyle Forest Blvd. Take Argyle Forest until turning left on Oakleaf Village Pkwy. Turn left on Canopy Oaks Dr then right on Autumn Tree LN
Interior
Interior Features Eat-in Kitchen, Entrance Foyer, In-Law Floorplan, Kitchen Island, Pantry, Primary Bathroom -Tub with Separate Shower, Primary Downstairs, Walk-In Closet(s)
Heating Central
Cooling Central Air
Flooring Carpet, Tile, Vinyl
Fireplaces Number 1
Furnishings Unfurnished
Fireplace Yes
Laundry Electric Dryer Hookup, Washer Hookup
Exterior
Parking Features Additional Parking, Attached, Garage, Garage Door Opener
Garage Spaces 2.0
Pool Community
Amenities Available Basketball Court, Clubhouse, Fitness Center, Jogging Path, Playground, Tennis Court(s)
Roof Type Shingle
Porch Porch, Screened
Total Parking Spaces 2
Private Pool No
Building
Lot Description Cul-De-Sac, Sprinklers In Front, Sprinklers In Rear
Sewer Public Sewer
Water Public
Architectural Style Traditional
Structure Type Frame,Stucco
New Construction No
Schools
Elementary Schools Oakleaf Village
High Schools Oakleaf High School
Others
HOA Name Oakleaf East POA
Tax ID 00786801110
Security Features Smoke Detector(s)
Acceptable Financing Cash, Conventional, FHA, VA Loan
Listing Terms Cash, Conventional, FHA, VA Loan
Read Less
Want to know what your home might be worth? Contact us for a FREE valuation!

Our team is ready to help you sell your home for the highest possible price ASAP
Bought with BETTER HOMES & GARDENS REAL ESTATE LIFESTYLES REALTY





