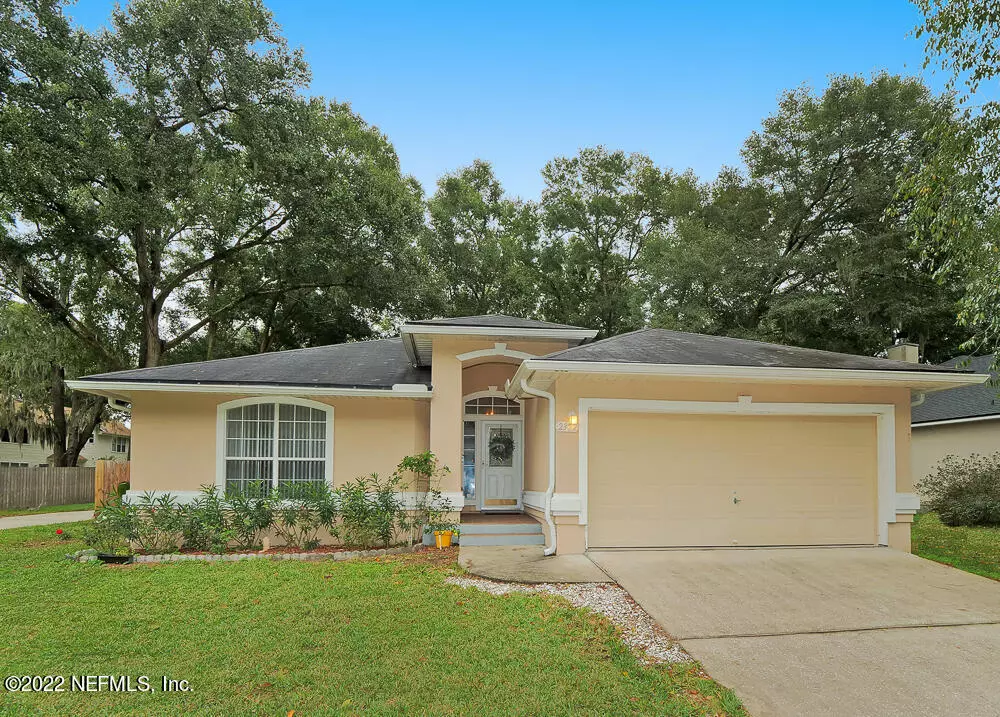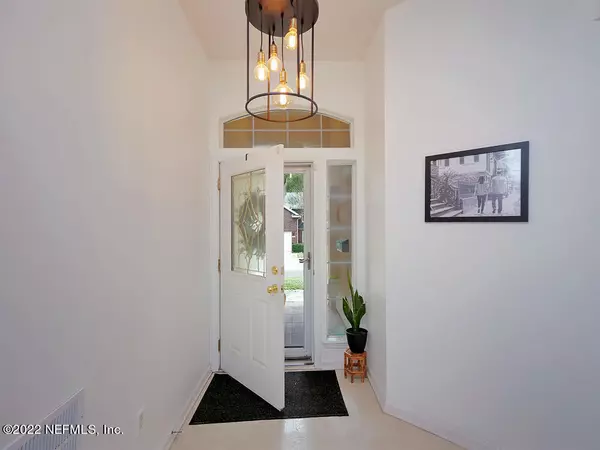$380,000
$369,900
2.7%For more information regarding the value of a property, please contact us for a free consultation.
2322 HUCKINS CT Jacksonville, FL 32225
3 Beds
2 Baths
1,691 SqFt
Key Details
Sold Price $380,000
Property Type Single Family Home
Sub Type Single Family Residence
Listing Status Sold
Purchase Type For Sale
Square Footage 1,691 sqft
Price per Sqft $224
Subdivision Hidden Harbor
MLS Listing ID 1150717
Sold Date 03/07/22
Bedrooms 3
Full Baths 2
HOA Fees $18/ann
HOA Y/N Yes
Originating Board realMLS (Northeast Florida Multiple Listing Service)
Year Built 2002
Property Description
Multiple offers, HIGHEST & BEST by 2pm Saturday 1/29. single story home sits just off the beaten path. With 3 bedroom's, 2 full baths and nearly 1700 sqft of living space you are sure to find yourself right at home. The lot is approximately 8000 sqft and the back is fully fenced. The roof was replace in 2020. The kitchen and baths were remodeled a few years ago. The kitchen has enough room for a table and there is a separate Dining room that could also be used as an office or play space. Owner suite has double walk-in closets, double sinks, separate water closet and walk-in shower. Other home features include...large laundry room, screened in patio, split floor plan, high ceilings, nice entryway and 2-car garage. Home sits on a Cul-de-sac street close to beaches, shopping, and major roa roa
Location
State FL
County Duval
Community Hidden Harbor
Area 042-Ft Caroline
Direction North on St Johns Bluff to end, Right on McCormick Rd, Left on Ft Caroline Rd at post office. 3rd left on Huckins Ct. House in around the corner on the left.
Interior
Interior Features Breakfast Bar, Eat-in Kitchen, Entrance Foyer, Pantry, Primary Downstairs, Split Bedrooms, Vaulted Ceiling(s), Walk-In Closet(s)
Heating Central
Cooling Central Air
Laundry Electric Dryer Hookup, Washer Hookup
Exterior
Parking Features Attached, Garage
Garage Spaces 2.0
Fence Back Yard
Pool None
Porch Covered, Patio, Screened
Total Parking Spaces 2
Private Pool No
Building
Sewer Public Sewer
Water Public
New Construction No
Schools
Elementary Schools Merrill Road
Middle Schools Landmark
High Schools Sandalwood
Others
Tax ID 1612304230
Acceptable Financing Cash, Conventional, FHA, VA Loan
Listing Terms Cash, Conventional, FHA, VA Loan
Read Less
Want to know what your home might be worth? Contact us for a FREE valuation!

Our team is ready to help you sell your home for the highest possible price ASAP
Bought with ANCHORED REAL ESTATE GROUP LLC





