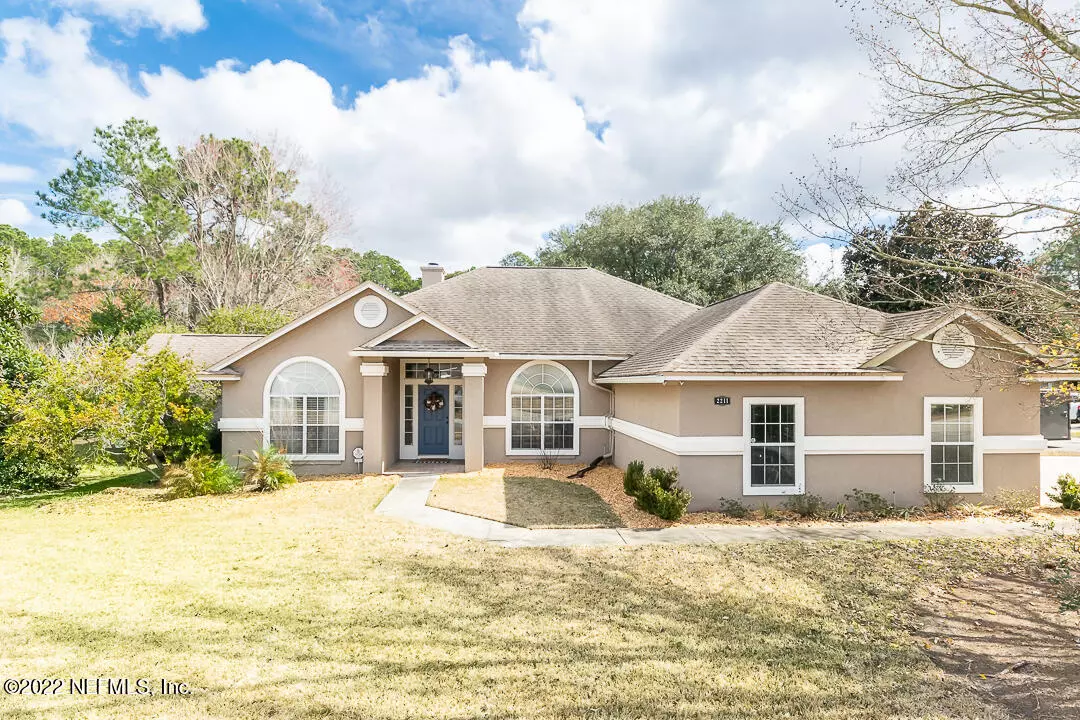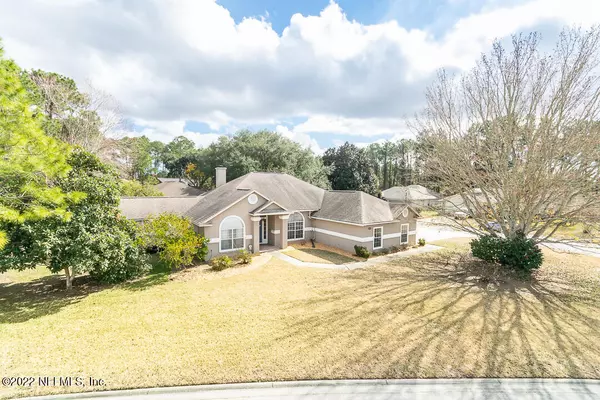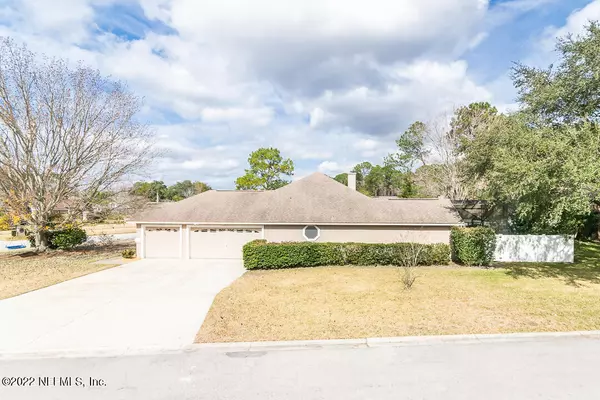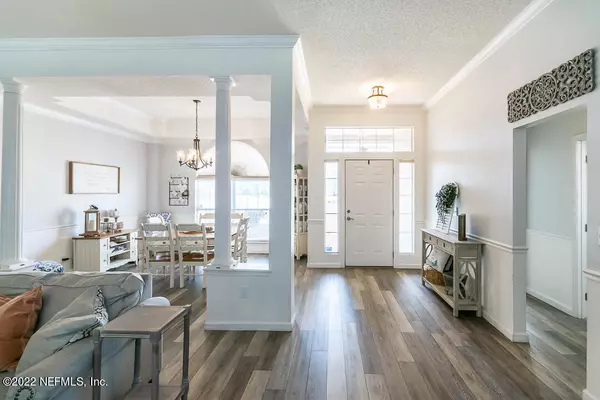$519,500
$490,000
6.0%For more information regarding the value of a property, please contact us for a free consultation.
2211 BRIGHTON BAY TRL Jacksonville, FL 32246
3 Beds
2 Baths
2,037 SqFt
Key Details
Sold Price $519,500
Property Type Single Family Home
Sub Type Single Family Residence
Listing Status Sold
Purchase Type For Sale
Square Footage 2,037 sqft
Price per Sqft $255
Subdivision Kensington
MLS Listing ID 1152517
Sold Date 03/11/22
Bedrooms 3
Full Baths 2
HOA Fees $65/ann
HOA Y/N Yes
Originating Board realMLS (Northeast Florida Multiple Listing Service)
Year Built 1994
Lot Dimensions 154x121
Property Description
HIGHEST & BEST DUE 2/6 @ 8 PM. Don't miss this HEATED POOL home on .42 acre corner lot featuring cost-saving Solar Panels, 3-car garage, 10' ceilings, crown molding, luxury vinyl/tile/carpet floors, wood-burning FP, French doors, & decorative lighting/fans. Split 3/2 plan has Flex Space great for 4th BR/In-law Suite w/door to pool (also pool bath entrance). Kitchen has granite tops, all appliances convey, & large breakfast nook w/bay window. Master suite also has pool access plus vaulted ceiling, 2 walk-in closets, & en-suite bath w/double vanity, garden tub, stone accents, & tiled walk-in shower. Covered lanai perfect for BBQs and entertaining overlooking the pool & side yard w/Fig tree (side yard extends another 25'+ beyond the fence). Sold ''As-is''.
Location
State FL
County Duval
Community Kensington
Area 025-Intracoastal West-North Of Beach Blvd
Direction Atlantic Blvd. E. to south on Kensington Gardens Blvd. Right on Kensington Lakes, left on Brighton Bay Trail. Home on left corner of Brighton Bay Trail & Brighton Bay Lane.
Interior
Interior Features Eat-in Kitchen, Entrance Foyer, Pantry, Primary Bathroom -Tub with Separate Shower, Split Bedrooms, Vaulted Ceiling(s), Walk-In Closet(s)
Heating Central
Cooling Central Air
Flooring Carpet, Tile, Vinyl
Fireplaces Number 1
Fireplaces Type Wood Burning
Fireplace Yes
Laundry Electric Dryer Hookup, Washer Hookup
Exterior
Parking Features Attached, Garage, Garage Door Opener
Garage Spaces 3.0
Fence Back Yard, Vinyl
Pool Community, In Ground, Heated, Pool Sweep, Screen Enclosure, Solar Heat
Amenities Available Basketball Court, Clubhouse, Security, Tennis Court(s)
Roof Type Shingle
Porch Front Porch, Patio
Total Parking Spaces 3
Private Pool No
Building
Lot Description Corner Lot, Sprinklers In Front, Sprinklers In Rear
Sewer Public Sewer
Water Public
Structure Type Concrete,Frame,Stucco
New Construction No
Schools
Elementary Schools Kernan Trail
Middle Schools Kernan
High Schools Sandalwood
Others
HOA Name BCM Services, Inc.
Tax ID 1652682325
Security Features Security System Owned
Acceptable Financing Cash, Conventional, FHA
Listing Terms Cash, Conventional, FHA
Read Less
Want to know what your home might be worth? Contact us for a FREE valuation!

Our team is ready to help you sell your home for the highest possible price ASAP
Bought with 904 REALTY LLC





