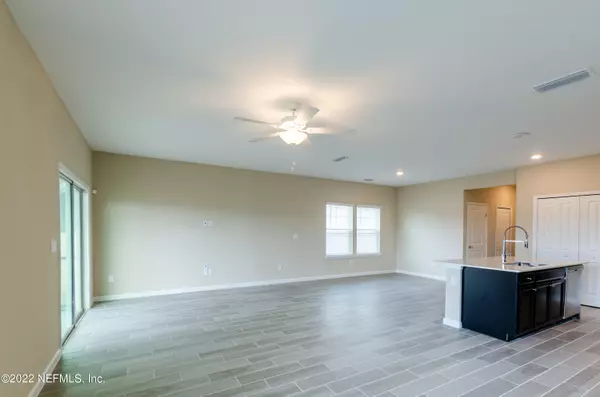$320,000
$325,000
1.5%For more information regarding the value of a property, please contact us for a free consultation.
10342 ALDER CREEK LN Jacksonville, FL 32222
3 Beds
3 Baths
1,700 SqFt
Key Details
Sold Price $320,000
Property Type Townhouse
Sub Type Townhouse
Listing Status Sold
Purchase Type For Sale
Square Footage 1,700 sqft
Price per Sqft $188
Subdivision Longleaf
MLS Listing ID 1151506
Sold Date 03/10/22
Bedrooms 3
Full Baths 2
Half Baths 1
HOA Fees $200/mo
HOA Y/N Yes
Originating Board realMLS (Northeast Florida Multiple Listing Service)
Year Built 2021
Property Description
COMPLETED & READY TO MOVE IN!!!
This Brand New Light & Bright Corner Unit Town Home offers, Wood look plank tiles throughout the first floor, Quartz counter tops, Smart Home Features, Dual sinks in both Master and 2nd Bathrooms, Large under stair storage, Truss Covered Screen in Porch, Partially fenced oversize Back Yard, Garage w/ Door Opener, Refrigerator, Washer & Dryer, , Ring Door Bell & included! Longleaf offers a beautiful Pool, Fitness Center, clubhouse, Playgrounds, fishing dock, and so much more! Make your appointment Today! Professional Pictures Coming Soon!
Location
State FL
County Duval
Community Longleaf
Area 067-Collins Rd/Argyle/Oakleaf Plantation (Duval)
Direction W- Beltway 2-95, Head W on Collins Rd., Right on Old Middlesburg Rd. S., Left on Longleaf Branch Dr., Left on Placid Point Ln, which continues back into Longleaf Branch Dr., Left on Alder Creek.
Interior
Interior Features Breakfast Bar, Walk-In Closet(s)
Heating Central
Cooling Central Air
Flooring Tile
Furnishings Unfurnished
Exterior
Parking Features Attached, Garage
Garage Spaces 1.0
Pool Community, None
Utilities Available Cable Available
Amenities Available Boat Dock, Clubhouse, Fitness Center, Playground
Porch Covered, Patio, Screened
Total Parking Spaces 1
Private Pool No
Building
Sewer Public Sewer
Water Public
New Construction No
Others
HOA Name Evergreen Lifestyles
Tax ID 0164102740
Security Features Security System Owned,Smoke Detector(s)
Acceptable Financing Cash, Conventional
Listing Terms Cash, Conventional
Read Less
Want to know what your home might be worth? Contact us for a FREE valuation!

Our team is ready to help you sell your home for the highest possible price ASAP
Bought with WATSON REALTY CORP





