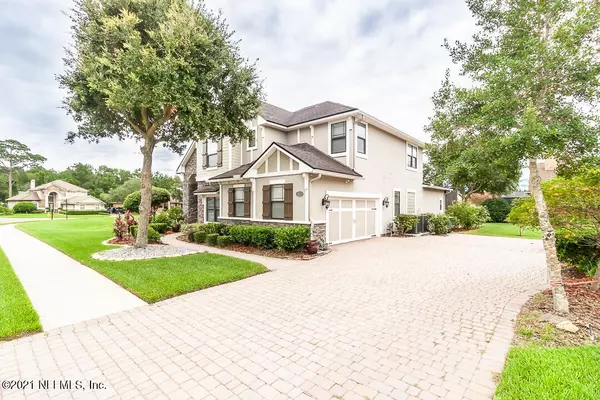$760,000
$774,000
1.8%For more information regarding the value of a property, please contact us for a free consultation.
13060 HIGHLAND GLEN WAY N Jacksonville, FL 32224
4 Beds
5 Baths
3,336 SqFt
Key Details
Sold Price $760,000
Property Type Single Family Home
Sub Type Single Family Residence
Listing Status Sold
Purchase Type For Sale
Square Footage 3,336 sqft
Price per Sqft $227
Subdivision Highland Glen
MLS Listing ID 1153236
Sold Date 05/17/22
Style Traditional
Bedrooms 4
Full Baths 3
Half Baths 2
HOA Fees $110/qua
HOA Y/N Yes
Originating Board realMLS (Northeast Florida Multiple Listing Service)
Year Built 2005
Lot Dimensions .45
Property Description
Beautiful Lake View 2 Story ICI Home on large lot in desirable gated community with NEW ROOF (11/21)! This 4bdrm 3 full and 2 half bth home includes double door entry w/ impressive 20ft vaulted ceilings, frml dining with lake view, living room, spacious family room with fireplace, & owner's suite on 1st floor. The open kitchen w/ breakfast room overlooks the long view of peaceful lake, lanai, & newer oversized screened enclosure. Extensively & recently upgraded this home has new wall oven and cooktop, real hardwood floors throughout except in bathrooms, newer water treatment system, newer A/C units, newer irrigation control unit with wifi capability, exterior entry bath, paver driveway, spacious two car side entry garage with 6 car driveway parking, raised ceiling heights, & 8 ft doors Home is conveniently located off Beach Blvd close to area hospitals, beaches, shopping, & restaurants. No reason to wait to build, this home will check all your boxes
Location
State FL
County Duval
Community Highland Glen
Area 026-Intracoastal West-South Of Beach Blvd
Direction From I-295 exit Beach Blvd E. Between Kernan and Hodges turn right into HIghland Glen. Take immediate left once through gate. Home is on the right at the corner at the lake.
Interior
Interior Features Breakfast Bar, Breakfast Nook, Eat-in Kitchen, Entrance Foyer, Pantry, Primary Bathroom -Tub with Separate Shower, Primary Downstairs, Split Bedrooms, Vaulted Ceiling(s), Walk-In Closet(s)
Heating Central, Electric, Zoned
Cooling Central Air, Electric, Zoned
Flooring Tile, Wood
Fireplaces Number 1
Fireplaces Type Wood Burning
Furnishings Unfurnished
Fireplace Yes
Laundry Electric Dryer Hookup, Washer Hookup
Exterior
Parking Features Attached, Garage, Garage Door Opener
Garage Spaces 2.0
Pool Community
Utilities Available Cable Available, Propane, Other
Amenities Available Clubhouse, Fitness Center, Playground
Waterfront Description Pond
View Water
Roof Type Shingle
Porch Front Porch, Patio, Porch, Screened
Total Parking Spaces 2
Private Pool No
Building
Lot Description Corner Lot, Sprinklers In Front, Sprinklers In Rear
Sewer Public Sewer
Water Public
Architectural Style Traditional
Structure Type Frame,Stucco
New Construction No
Schools
Elementary Schools Chets Creek
Middle Schools Kernan
High Schools Atlantic Coast
Others
Tax ID 1670674865
Security Features Security System Owned,Smoke Detector(s)
Acceptable Financing Cash, Conventional, VA Loan
Listing Terms Cash, Conventional, VA Loan
Read Less
Want to know what your home might be worth? Contact us for a FREE valuation!

Our team is ready to help you sell your home for the highest possible price ASAP
Bought with LOKATION





