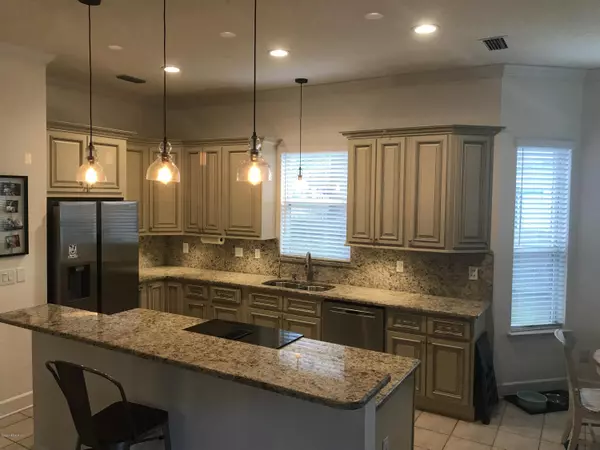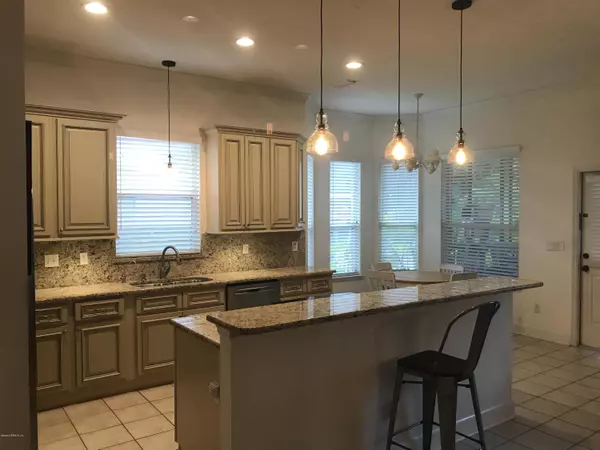$1,150,000
$1,250,000
8.0%For more information regarding the value of a property, please contact us for a free consultation.
237 33RD AVE S Jacksonville Beach, FL 32250
4 Beds
4 Baths
3,259 SqFt
Key Details
Sold Price $1,150,000
Property Type Single Family Home
Sub Type Single Family Residence
Listing Status Sold
Purchase Type For Sale
Square Footage 3,259 sqft
Price per Sqft $352
Subdivision Atlantic Shores
MLS Listing ID 1147031
Sold Date 05/18/22
Style Traditional
Bedrooms 4
Full Baths 3
Half Baths 1
HOA Y/N No
Originating Board realMLS (Northeast Florida Multiple Listing Service)
Year Built 1995
Lot Dimensions 55 x 126 70 x 130
Property Description
BEAUTIFUL HOME on large lot!-close to the BEACH . CUSTOM BUILT brick home with a 700 sq ft BONUS ROOM. Updated KITCHEN w/ 42'' maple glazed cabinets, granite countertops, stainless steel appliances, french door fridge & JENNAIR downdraft smooth top stove. OPEN FLOORPLAN w/ 10 foot ceilings lower level - 8 feet upper level & 6'' baseboards, Master Bedroom downstairs, both downstairs bathrooms have newer cabinets & granite countertops. Large laundry room , closet & sink. The 3 upstairs bedrooms are HUGE, one has private bathroom. OVER 700 sqft of BONUS ROOM space & walk in attic areas. The fenced backyard has plenty of room to add a POOL! There is a nice screened porch with tile floor, large storage shed and outside shower.
Location
State FL
County Duval
Community Atlantic Shores
Area 212-Jacksonville Beach-Se
Direction From Beach Blvd south on 3rd street [A1A] to left on 33rd Avenue South.
Rooms
Other Rooms Shed(s)
Interior
Interior Features Breakfast Bar, Breakfast Nook, Eat-in Kitchen, Entrance Foyer, Kitchen Island, Pantry, Primary Downstairs, Split Bedrooms, Walk-In Closet(s)
Heating Central, Electric, Heat Pump
Cooling Central Air
Flooring Carpet, Tile, Wood
Fireplaces Number 1
Fireplaces Type Wood Burning
Fireplace Yes
Exterior
Exterior Feature Outdoor Shower
Garage Spaces 2.0
Fence Back Yard, Wood
Pool None
Roof Type Shingle
Porch Front Porch, Porch, Screened
Total Parking Spaces 2
Private Pool No
Building
Lot Description Sprinklers In Front, Sprinklers In Rear
Sewer Public Sewer
Water Public
Architectural Style Traditional
Structure Type Brick Veneer,Frame
New Construction No
Schools
Elementary Schools Seabreeze
Middle Schools Duncan Fletcher
High Schools Duncan Fletcher
Others
Tax ID 1806470000
Security Features Smoke Detector(s)
Acceptable Financing Cash, Conventional
Listing Terms Cash, Conventional
Read Less
Want to know what your home might be worth? Contact us for a FREE valuation!

Our team is ready to help you sell your home for the highest possible price ASAP
Bought with NON MLS





