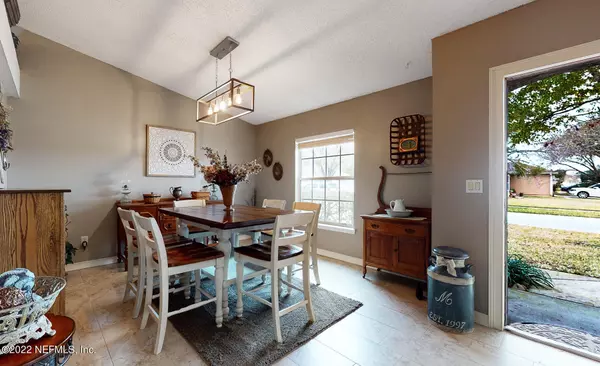$338,500
$313,650
7.9%For more information regarding the value of a property, please contact us for a free consultation.
1736 GLEN LAUREL DR Middleburg, FL 32068
3 Beds
2 Baths
1,788 SqFt
Key Details
Sold Price $338,500
Property Type Single Family Home
Sub Type Single Family Residence
Listing Status Sold
Purchase Type For Sale
Square Footage 1,788 sqft
Price per Sqft $189
Subdivision Glen Laurel
MLS Listing ID 1154221
Sold Date 04/04/22
Style Traditional
Bedrooms 3
Full Baths 2
HOA Fees $21/ann
HOA Y/N Yes
Originating Board realMLS (Northeast Florida Multiple Listing Service)
Year Built 1999
Lot Dimensions .16
Property Description
**MULTIPLE OFFERS RECEIVED. HIGHEST & BEST DUE BY 6PM ON 2/19. **Well Maintained by the Original Owners! FRESH EXTERIOR PAINT prior to closing. New Tile floors in the main living areas. Updated Lighting and Ceilings Fans. Formal Living and Formal Dining Room. Open kitchen with stainless steel appliances that ALL stay. Spacious family room with plenty of natural light and french doors leading to the private backyard. Split bedroom floor plan provides a private owners suite. Owners suite features his & her sinks, large garden tub and tile shower. Bedrooms include faux wood floors. Private backyard with pavers and gazebo provide a great sitting area. All overlooking the preserve. Transferable Termite Bond!
Location
State FL
County Clay
Community Glen Laurel
Area 146-Middleburg-Ne
Direction 295 to Blanding Blvd, Left on College, Rht on CR 220, Right on Glen Laurel Dr. Home is on the left.
Interior
Interior Features Primary Bathroom - Tub with Shower, Split Bedrooms
Heating Central
Cooling Central Air
Laundry Electric Dryer Hookup, Washer Hookup
Exterior
Parking Features Attached, Garage
Garage Spaces 2.0
Fence Back Yard
Pool None
Roof Type Shingle
Total Parking Spaces 2
Private Pool No
Building
Lot Description Sprinklers In Front, Sprinklers In Rear
Sewer Public Sewer
Water Public
Architectural Style Traditional
New Construction No
Others
Tax ID 34042500815400508
Acceptable Financing Cash, Conventional, FHA, VA Loan
Listing Terms Cash, Conventional, FHA, VA Loan
Read Less
Want to know what your home might be worth? Contact us for a FREE valuation!

Our team is ready to help you sell your home for the highest possible price ASAP
Bought with THE SHOP REAL ESTATE CO





