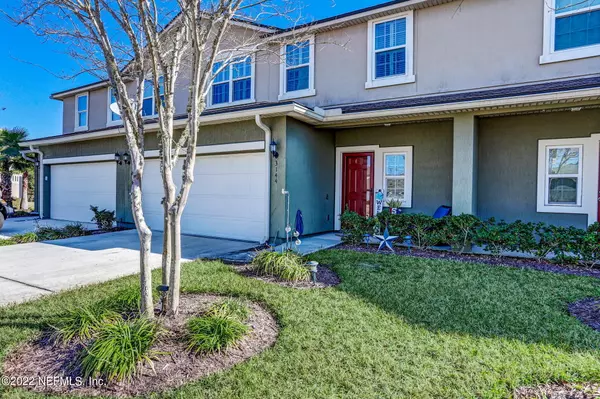$288,000
$305,000
5.6%For more information regarding the value of a property, please contact us for a free consultation.
3144 CHESTNUT RIDGE WAY Orange Park, FL 32065
3 Beds
3 Baths
1,808 SqFt
Key Details
Sold Price $288,000
Property Type Townhouse
Sub Type Townhouse
Listing Status Sold
Purchase Type For Sale
Square Footage 1,808 sqft
Price per Sqft $159
Subdivision Oakleaf
MLS Listing ID 1151856
Sold Date 03/03/22
Bedrooms 3
Full Baths 2
Half Baths 1
HOA Fees $135/mo
HOA Y/N Yes
Originating Board realMLS (Northeast Florida Multiple Listing Service)
Year Built 2015
Property Description
WATERFRONT TOWNHOME in gated Chestnut Ridge! Every morning & evening you could enjoy a beautiful view overlooking the lake! 1st Floor 9' Ceilings open floor plan. Kitchen features 42'' cabinets, large Island & walk-in pantry. Family & dining room make for easy entertaining Double sliding glass doors lead out to a screened Lanai & paver patio overlooking lake. Two car garage. No carpet! Plantation shutters throughout! 2nd floor Laundry Room convenient to the bedrooms. Main suite with large walk-in closet. Main Bath features raised double sinks & oversized walk-in shower. Loft area is perfect for bonus room or home office! Oakleaf amenities are composed of two separate amenity facilities. Each has a children's pool, a main pool, tennis court & b'ball courts. Beautiful home will not last! last!
Location
State FL
County Clay
Community Oakleaf
Area 139-Oakleaf/Orange Park/Nw Clay County
Direction I-295 to exit 12-Collins Rd Take Collins Rd. to Rampart Rd. turn left. Right on Argyle Forest Blvd. Turn left onto FL-23 S to FL-21 Exit 35 Oakleaf Plantation Right to Chestnut Ridge Way
Interior
Interior Features Kitchen Island, Pantry, Primary Bathroom - Shower No Tub, Walk-In Closet(s)
Heating Central, Heat Pump
Cooling Central Air
Exterior
Exterior Feature Balcony
Garage Spaces 2.0
Pool Community
Waterfront Description Pond
Roof Type Shingle
Porch Porch, Screened
Total Parking Spaces 2
Private Pool No
Building
Sewer Public Sewer
Water Public
Structure Type Frame,Stucco
New Construction No
Schools
Elementary Schools Discovery Oaks
High Schools Oakleaf High School
Others
Tax ID 07042500786904162
Acceptable Financing Cash, Conventional, FHA, VA Loan
Listing Terms Cash, Conventional, FHA, VA Loan
Read Less
Want to know what your home might be worth? Contact us for a FREE valuation!

Our team is ready to help you sell your home for the highest possible price ASAP
Bought with SUMMER BREEZE REALTY


