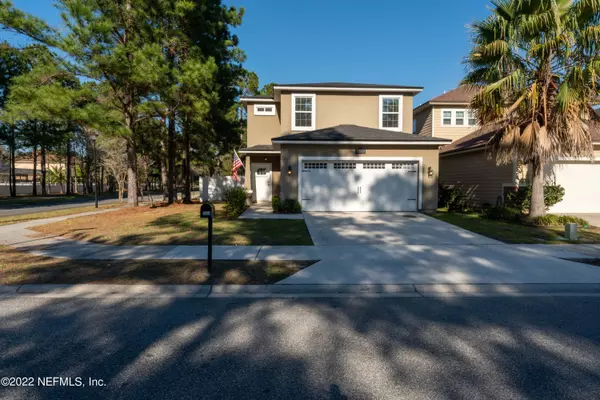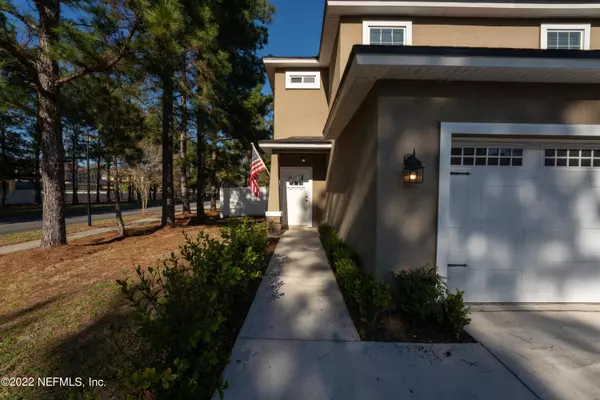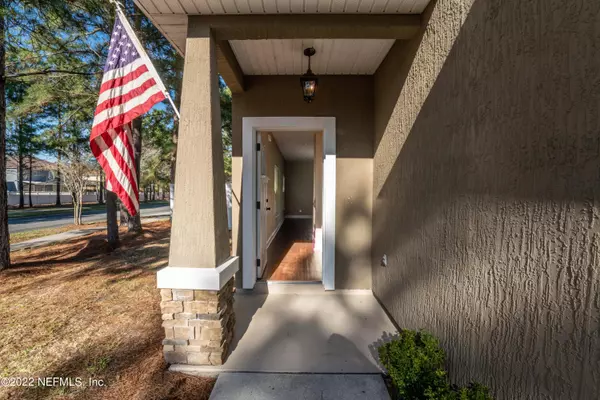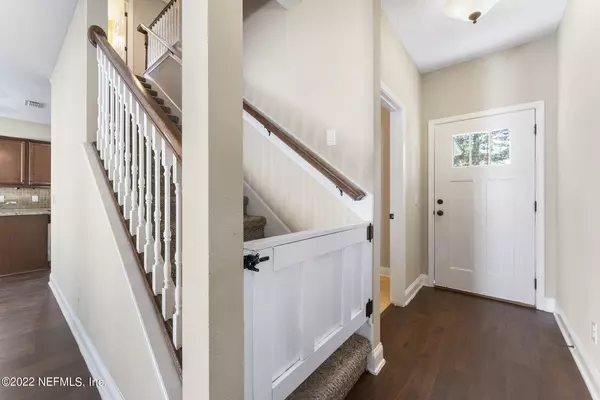$355,100
$350,000
1.5%For more information regarding the value of a property, please contact us for a free consultation.
3554 HAWTHORN WAY Orange Park, FL 32065
4 Beds
3 Baths
1,742 SqFt
Key Details
Sold Price $355,100
Property Type Single Family Home
Sub Type Single Family Residence
Listing Status Sold
Purchase Type For Sale
Square Footage 1,742 sqft
Price per Sqft $203
Subdivision Oakleaf Plantation
MLS Listing ID 1154480
Sold Date 03/28/22
Style Traditional
Bedrooms 4
Full Baths 2
Half Baths 1
HOA Fees $13/ann
HOA Y/N Yes
Originating Board realMLS (Northeast Florida Multiple Listing Service)
Year Built 2016
Property Description
Location, location! Right in the heart of Oakleaf community and in walking distance to the amenity center and green fields.
4 bedroom and 2.5 bath home with attached 2 car garage and fully fenced in backyard is now calling for a new homeowner. Beautiful upgrades throughout LVP flooring on ground floor and wall to wall carpet on second floor. Kitchen offers 42 inch cabinets, granite countertop and backsplash, stainless steel appliances such as refrigerator, dishwasher, stove and microwave. Owner bath has a frameless glass shower doors and a dual vanity. Enjoy the Oakleaf living with community pool, basketball courts, sand volleyball court, gym, soccer fields, dog park, playground and so much more. Close to Oakleaf Town center for dining and shopping including a movie theater.
Location
State FL
County Clay
Community Oakleaf Plantation
Area 139-Oakleaf/Orange Park/Nw Clay County
Direction 295 Blanding Blvd exit, right on Argyle Forest Blvd, left on Oakleaf Village Parkway, left on Plantation Oaks Blvd, right on Hawthorne Way and home will be on your left (corner lot).
Interior
Interior Features Breakfast Bar, Entrance Foyer, Primary Bathroom - Shower No Tub, Walk-In Closet(s)
Heating Central, Heat Pump, Other
Cooling Central Air
Flooring Carpet, Tile, Vinyl
Laundry Electric Dryer Hookup, Washer Hookup
Exterior
Parking Features Attached, Garage
Garage Spaces 2.0
Fence Back Yard, Vinyl
Pool Community, None
Amenities Available Basketball Court, Clubhouse, Fitness Center, Playground, Security, Tennis Court(s), Trash
Roof Type Shingle
Accessibility Accessible Common Area
Total Parking Spaces 2
Private Pool No
Building
Lot Description Corner Lot, Sprinklers In Front, Sprinklers In Rear
Water Public
Architectural Style Traditional
Structure Type Stucco
New Construction No
Schools
Elementary Schools Oakleaf Village
High Schools Oakleaf High School
Others
HOA Name A New Plan Property
Tax ID 05042500786803101
Security Features Smoke Detector(s)
Acceptable Financing Cash, Conventional, FHA, VA Loan
Listing Terms Cash, Conventional, FHA, VA Loan
Read Less
Want to know what your home might be worth? Contact us for a FREE valuation!

Our team is ready to help you sell your home for the highest possible price ASAP
Bought with EXP REALTY LLC





