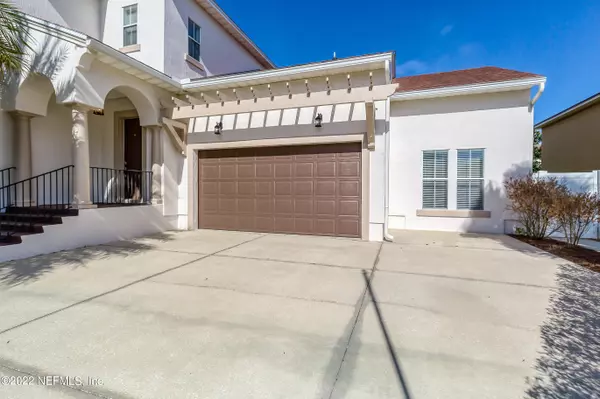$443,611
$425,000
4.4%For more information regarding the value of a property, please contact us for a free consultation.
1107 PINE ISLAND CT Middleburg, FL 32068
4 Beds
3 Baths
2,698 SqFt
Key Details
Sold Price $443,611
Property Type Single Family Home
Sub Type Single Family Residence
Listing Status Sold
Purchase Type For Sale
Square Footage 2,698 sqft
Price per Sqft $164
Subdivision Pine Ridge
MLS Listing ID 1156513
Sold Date 04/08/22
Style Contemporary
Bedrooms 4
Full Baths 2
Half Baths 1
HOA Fees $7/ann
HOA Y/N Yes
Originating Board realMLS (Northeast Florida Multiple Listing Service)
Year Built 2008
Lot Dimensions 70 x 110
Property Description
Multiple Offer Status:All best offers due by 7 pm ET 3/5/22. Screen-Enclosed Pool is just 6 yrs young! Residence has had an extensive REFRESH!Kitchen boasts new Cabs,new Quartz Countertops & New Backsplash!Fully-Equipped w/ Black Stainless Appls.Entire Exterior freshly painted w/ Sherwin Williams LOXON!Full interior repaint!New Luxury Vinyl Plank thru-out Public Space on 1st floor.This was a former Builder's Model & the 3rd bay of garage was heated & cooled space for Builder's offices & is now a Fully-Furnished Theater Rm & separate Bonus Rm for Crafts/Exercise/Flex.Primary Bedrm on 1st floor.Primary Bath nicely updated w/ new tile & Rainhead Shower Head in spacious Shower.3 BRs & 1 BA up.Crown Molding,Wainscoting & drop in tech desks upstairs & down.Fully-Equipped Laundry w/ cabinets.
Location
State FL
County Clay
Community Pine Ridge
Area 143-Foxmeadow Area
Direction Fr: Blanding & Old Jennings or First Coast Expwy & Old Jennings:West on Old Jennings to Tynes Blvd. North (Right) on Tynes past Tynes Elem to Left on Pine Ridge Pkwy to 2nd Left on Pine Island Ct.
Interior
Interior Features Breakfast Bar, Breakfast Nook, Entrance Foyer, Primary Bathroom - Shower No Tub, Primary Downstairs, Split Bedrooms, Walk-In Closet(s)
Heating Central, Electric, Heat Pump, Other
Cooling Central Air, Electric
Flooring Carpet, Tile, Vinyl
Laundry Electric Dryer Hookup, Washer Hookup
Exterior
Parking Features Attached, Garage, Garage Door Opener
Garage Spaces 2.0
Fence Back Yard, Vinyl
Pool Community, In Ground, Salt Water, Screen Enclosure
Utilities Available Cable Available, Other
Amenities Available Clubhouse, Fitness Center, Jogging Path, Playground, Tennis Court(s)
Roof Type Shingle
Porch Front Porch, Porch, Screened
Total Parking Spaces 2
Private Pool No
Building
Lot Description Sprinklers In Front, Sprinklers In Rear
Sewer Public Sewer
Water Public
Architectural Style Contemporary
Structure Type Frame,Stucco
New Construction No
Schools
Elementary Schools Tynes
Middle Schools Wilkinson
High Schools Ridgeview
Others
HOA Name The CAM Team
Tax ID 30042500806900833
Security Features Smoke Detector(s)
Acceptable Financing Cash, Conventional, FHA, VA Loan
Listing Terms Cash, Conventional, FHA, VA Loan
Read Less
Want to know what your home might be worth? Contact us for a FREE valuation!

Our team is ready to help you sell your home for the highest possible price ASAP
Bought with JPAR CITY AND BEACH






