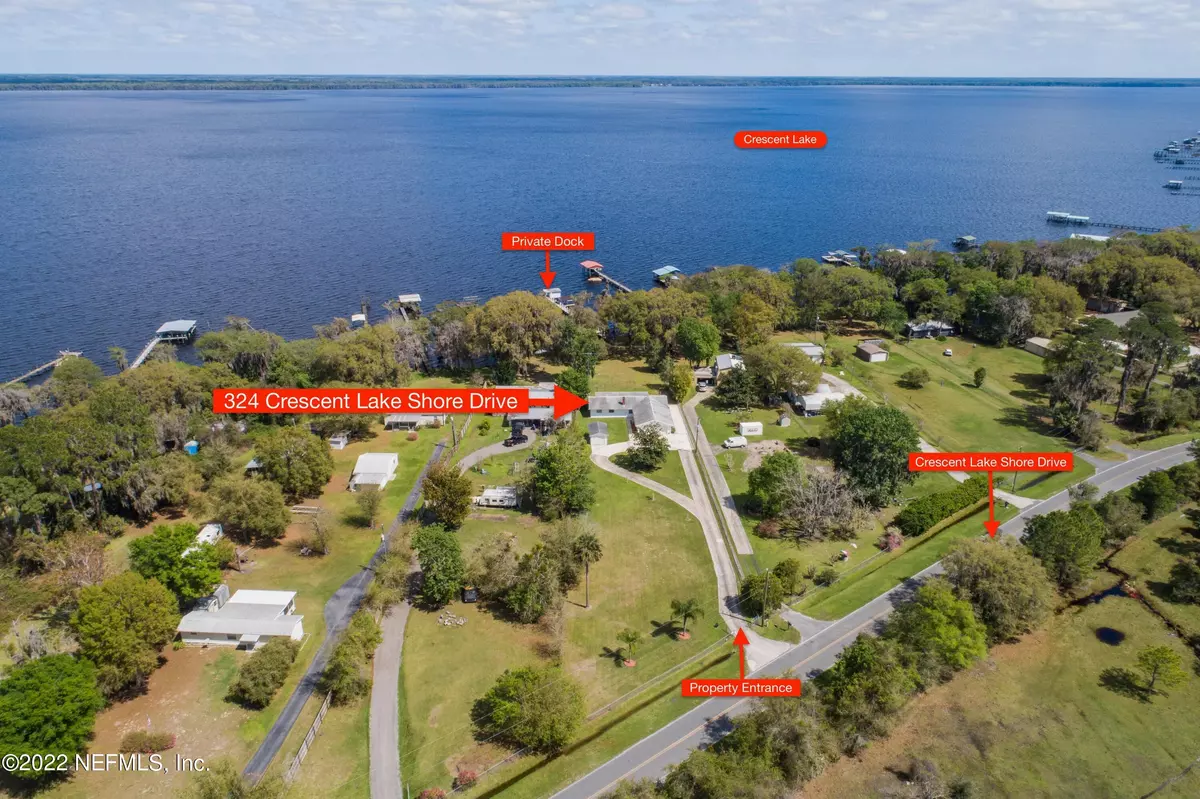$423,900
$439,900
3.6%For more information regarding the value of a property, please contact us for a free consultation.
324 CRESCENT LAKE SHORE DR Crescent City, FL 32112
3 Beds
3 Baths
1,692 SqFt
Key Details
Sold Price $423,900
Property Type Single Family Home
Sub Type Single Family Residence
Listing Status Sold
Purchase Type For Sale
Square Footage 1,692 sqft
Price per Sqft $250
Subdivision Metes & Bounds
MLS Listing ID 1156383
Sold Date 05/06/22
Style Ranch
Bedrooms 3
Full Baths 3
HOA Y/N No
Originating Board realMLS (Northeast Florida Multiple Listing Service)
Year Built 1965
Property Description
CRESCENT LAKE FRONT, This 3 BR 3 Bath ,Painted Brick home has both a living and recreation room/ plus a screened porch looking out to amazing sunrises. The large Rec Room with bath and closets could easily be a mother in law suite. It has both an oversized 2 car garage plus a single 1 car garage. The expansive front and back yard could allow for an additional extended family cottage or mobile. This home has been well cared for, move in ready, and fully furnished. Hurry to capture your piece of the good life, you can even cruise to the Ocean from here thru Dunns Creek and the St Johns River. World class fishing will be at your front door. Still a quiet slow paced area to live with major shopping and ocean beaches a short drive.
Location
State FL
County Putnam
Community Metes & Bounds
Area 582-Pomona Pk/Welaka/Lake Como/Crescent Lake Est
Direction From State Hwy 17 , North of crescent City, turn onto Paradise Shores Rd, keep right at road forks onto Crescent Lake Shore drive. continue to 324 on Right.
Rooms
Other Rooms Boat House, Shed(s), Workshop
Interior
Interior Features Primary Bathroom - Tub with Shower, Primary Downstairs
Heating Central, Electric
Cooling Central Air
Flooring Carpet
Furnishings Furnished
Exterior
Exterior Feature Dock
Parking Features Additional Parking, Assigned, Attached, Circular Driveway, Detached, Garage
Garage Spaces 3.0
Fence Chain Link
Pool None
View Water
Roof Type Shingle
Porch Porch, Screened
Total Parking Spaces 3
Private Pool No
Building
Lot Description Other
Sewer Septic Tank
Water Well
Architectural Style Ranch
New Construction No
Schools
Middle Schools Miller Intermediate
High Schools Crescent City
Others
Tax ID 341127000000700000
Acceptable Financing Cash, Conventional, FHA, VA Loan
Listing Terms Cash, Conventional, FHA, VA Loan
Read Less
Want to know what your home might be worth? Contact us for a FREE valuation!

Our team is ready to help you sell your home for the highest possible price ASAP
Bought with WATSON REALTY CORP





