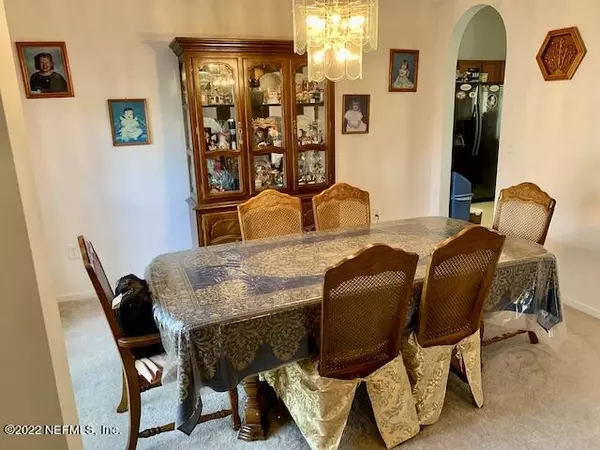$346,000
$346,000
For more information regarding the value of a property, please contact us for a free consultation.
2587 GLENFIELD DR Green Cove Springs, FL 32043
4 Beds
2 Baths
2,150 SqFt
Key Details
Sold Price $346,000
Property Type Single Family Home
Sub Type Single Family Residence
Listing Status Sold
Purchase Type For Sale
Square Footage 2,150 sqft
Price per Sqft $160
Subdivision Glen Haven
MLS Listing ID 1157604
Sold Date 04/05/22
Bedrooms 4
Full Baths 2
HOA Fees $19/ann
HOA Y/N Yes
Originating Board realMLS (Northeast Florida Multiple Listing Service)
Year Built 2003
Property Description
Welcome to this meticulously maintained Lake Asbury home accented with a brick front and cementitious siding. Walk into a large entry hallway with a formal dining room to the left and living room to the right. Enjoy the spacious family room enhanced with a fireplace. The family room is open to the kitchen & breakfast area. Enjoy the FL outdoors in the screened porch overlooking a privacy fenced backyard. The lot backs up to a large preserve. Also features a newer roof (3/2021), new gutters, HVAC (2012), updated Master shower, split floor plan, termite bond, and irrigation with reclaimed water. Plus the screened porch has a 240v outlet for a hot tub. This one's worth a look!
Location
State FL
County Clay
Community Glen Haven
Area 163-Lake Asbury Area
Direction From US 17 go west on 220 to left on Henley Rd to left on Sandridge Rd to left on Eagle Haven Dr to right on Glenfield Dr to house on the right.
Rooms
Other Rooms Shed(s)
Interior
Interior Features Entrance Foyer, Pantry, Primary Bathroom -Tub with Separate Shower, Split Bedrooms, Walk-In Closet(s)
Heating Central, Heat Pump
Cooling Central Air
Flooring Carpet, Vinyl
Fireplaces Number 1
Fireplace Yes
Laundry Electric Dryer Hookup, Washer Hookup
Exterior
Garage Attached, Garage, Garage Door Opener
Garage Spaces 2.0
Fence Back Yard, Wood
Pool None
Amenities Available Playground
Waterfront No
Roof Type Shingle
Porch Porch, Screened
Parking Type Attached, Garage, Garage Door Opener
Total Parking Spaces 2
Private Pool No
Building
Lot Description Sprinklers In Front, Sprinklers In Rear
Sewer Public Sewer
Water Public
Structure Type Fiber Cement,Frame
New Construction No
Schools
Elementary Schools Lake Asbury
Middle Schools Lake Asbury
High Schools Clay
Others
Tax ID 21052501009401102
Acceptable Financing Cash, Conventional, FHA, VA Loan
Listing Terms Cash, Conventional, FHA, VA Loan
Read Less
Want to know what your home might be worth? Contact us for a FREE valuation!

Our team is ready to help you sell your home for the highest possible price ASAP
Bought with FLORIDA HOMES REALTY & MTG LLC






