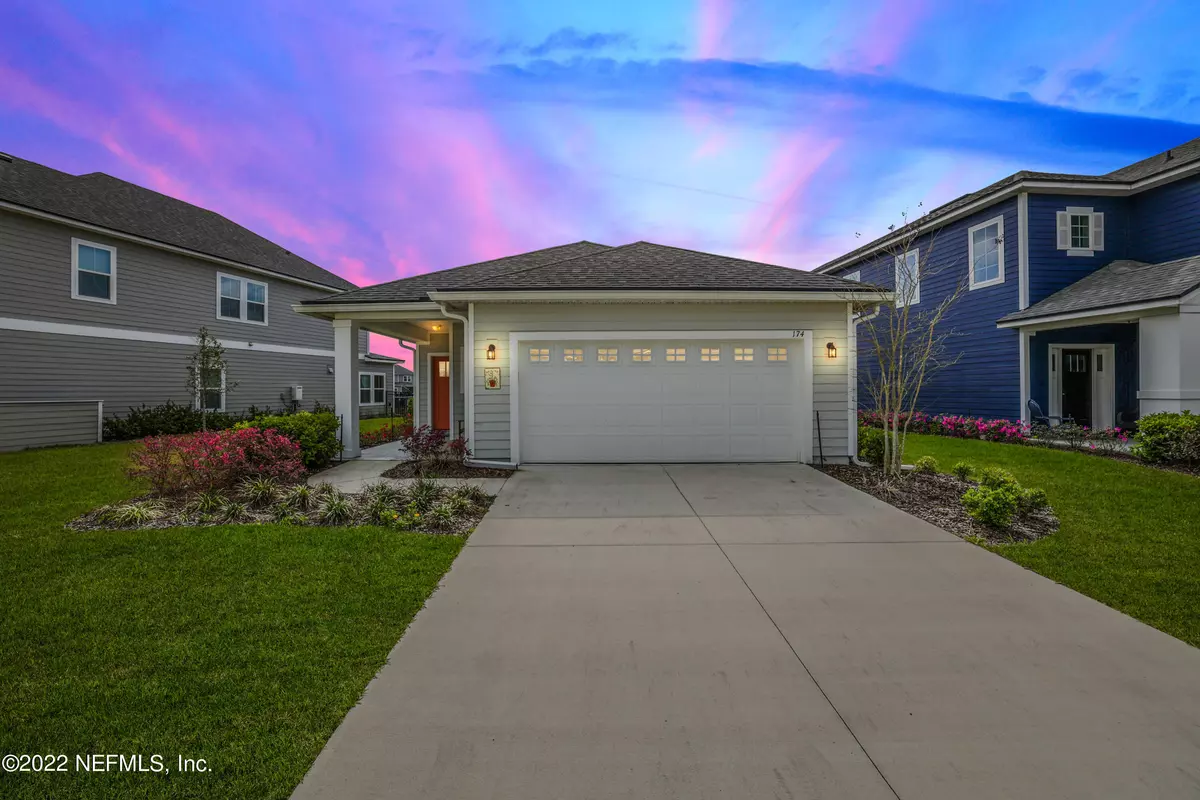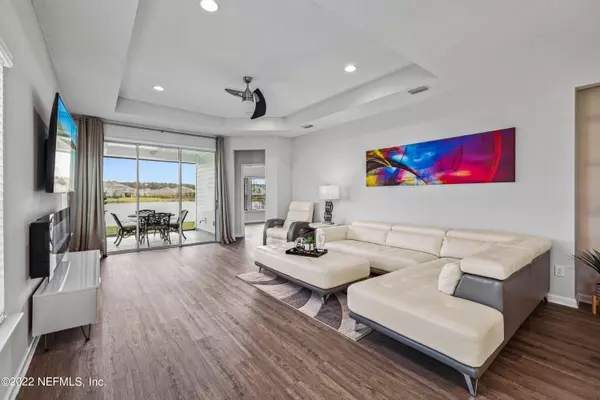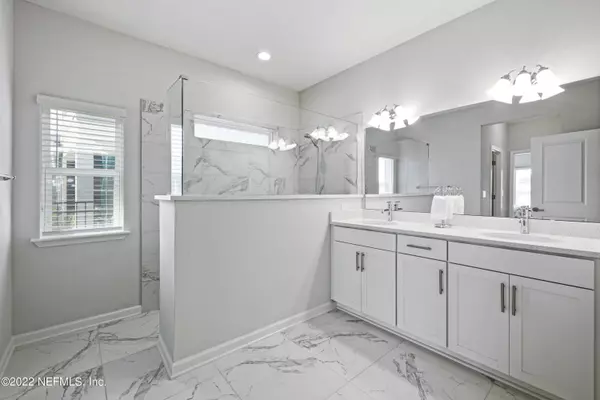$465,000
$459,999
1.1%For more information regarding the value of a property, please contact us for a free consultation.
174 FERNDALE WAY St Augustine, FL 32092
3 Beds
2 Baths
1,875 SqFt
Key Details
Sold Price $465,000
Property Type Single Family Home
Sub Type Single Family Residence
Listing Status Sold
Purchase Type For Sale
Square Footage 1,875 sqft
Price per Sqft $248
Subdivision Trailmark
MLS Listing ID 1157963
Sold Date 04/15/22
Style Traditional
Bedrooms 3
Full Baths 2
HOA Fees $8/ann
HOA Y/N Yes
Originating Board realMLS (Northeast Florida Multiple Listing Service)
Year Built 2020
Lot Dimensions 52x130
Property Description
STUNNING, Nearly New Home in TrailMark! WATER VIEWS! You Won't Believe the Upgrades! Don't Wait - This One Will Be GONE! TONS of Natural Light from the Many Windows! GOURMET Kitchen with Upgraded Fixtures! Enormous Island w Breakfast Bar & Stainless Steel Farmhouse Sink! Upgraded LVP Flooring in Living Areas! Living Room w Electric Fireplace! Sliding Doors Lead to Covered Lanai w Remote Retractable Screen & Epoxy Flooring!!! Owner Suite w Water Views! Luxurious Ensuite w/ Gorgeous Tile and TWO Walk-In Closets! Spacious Secondary Bedrooms! Garage w Epoxy Floors and Water Softener! Partially Fenced Backyard w Room to Play.
Enjoy the Amazing TrailMark Amenities! Conveniently Located Near Shopping, Dining and Entertainment!
Location
State FL
County St. Johns
Community Trailmark
Area 309-World Golf Village Area-West
Direction From I-95 S, take Ex 323 Rt onto International Golf Pkwy. Turn Rt onto Trailmark Dr. Turn left onto Shelmore Ave. Take the 1st right onto Bloomfield Way. Turn right onto Ferndale Way.
Interior
Interior Features Breakfast Bar, Kitchen Island, Pantry, Primary Bathroom - Shower No Tub, Primary Downstairs, Split Bedrooms, Walk-In Closet(s)
Heating Central
Cooling Central Air
Flooring Carpet, Tile, Vinyl
Fireplaces Number 1
Fireplaces Type Electric
Fireplace Yes
Laundry Electric Dryer Hookup, Washer Hookup
Exterior
Parking Features Attached, Garage
Garage Spaces 2.0
Pool Community, None
Amenities Available Boat Dock, Clubhouse, Fitness Center, Jogging Path, Playground
View Water
Roof Type Shingle
Porch Covered, Front Porch, Patio, Porch, Screened
Total Parking Spaces 2
Private Pool No
Building
Sewer Public Sewer
Water Public
Architectural Style Traditional
Structure Type Fiber Cement,Frame
New Construction No
Schools
Elementary Schools Picolata Crossing
Middle Schools Pacetti Bay
High Schools Tocoi Creek
Others
Tax ID 0290117220
Security Features Smoke Detector(s)
Acceptable Financing Cash, Conventional, FHA, USDA Loan, VA Loan
Listing Terms Cash, Conventional, FHA, USDA Loan, VA Loan
Read Less
Want to know what your home might be worth? Contact us for a FREE valuation!

Our team is ready to help you sell your home for the highest possible price ASAP
Bought with COLDWELL BANKER PREMIER PROPERTIES





