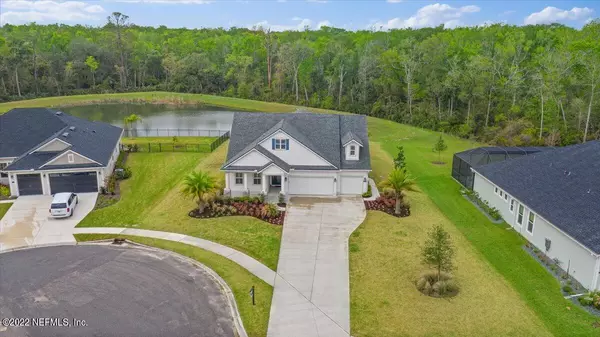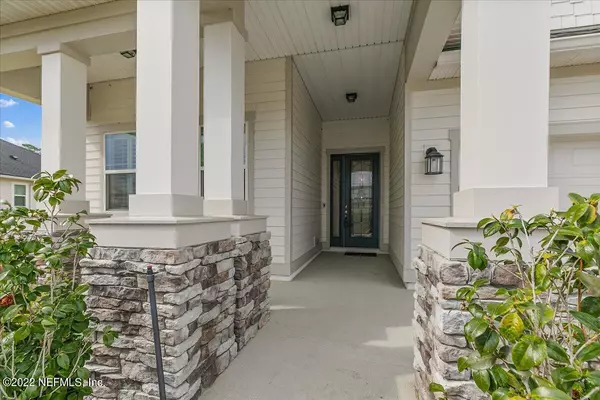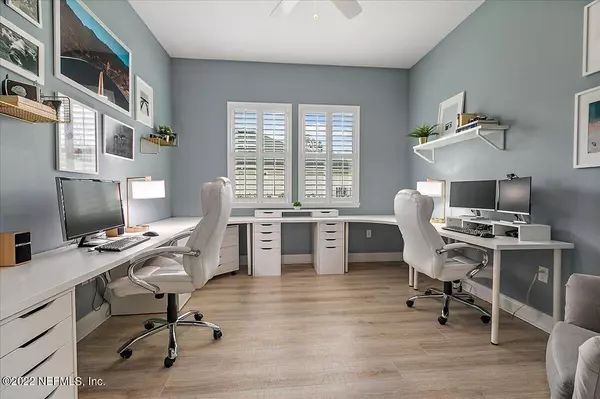$710,000
$695,000
2.2%For more information regarding the value of a property, please contact us for a free consultation.
27 RED TWIG WAY St Augustine, FL 32092
4 Beds
4 Baths
2,930 SqFt
Key Details
Sold Price $710,000
Property Type Single Family Home
Sub Type Single Family Residence
Listing Status Sold
Purchase Type For Sale
Square Footage 2,930 sqft
Price per Sqft $242
Subdivision Trailmark
MLS Listing ID 1158354
Sold Date 04/22/22
Style Ranch
Bedrooms 4
Full Baths 3
Half Baths 1
HOA Fees $8/ann
HOA Y/N Yes
Originating Board realMLS (Northeast Florida Multiple Listing Service)
Year Built 2019
Lot Dimensions .36 acres
Property Description
HIGHEST AND BEST BY 6PM 3/20/22.
Why build when you can move into this stunning home that shows like a model. This immaculate 4 bedroom 3.5 bath home has it all including a separate multi generational suite with it's own FULL kitchen, bath, laundry and separate entrance. Two good sized bedrooms with Jack and Jill bath are next to the oversized office with French doors. Exquisite open kitchen with high end cabinetry, appliances and quartz counter tops opens to sunny family room. Large Master bedroom with lake view and master bath with walk in shower, double sink, vanity and oversized closet. Wind down with a glass of wine on the lanai overlooking water preserve and sunset views. No detail has been spared in this rare beauty!
Location
State FL
County St. Johns
Community Trailmark
Area 309-World Golf Village Area-West
Direction From I-95 turn west on International Golf Parkway. Continue to SR-16 onto Pacetti Rd. Go approx 3 miles right onto Trailmark. Turn right on Back Creek Dr. Left on Riverstone Dr. Left on Red Twig
Interior
Interior Features Breakfast Bar, Entrance Foyer, In-Law Floorplan, Kitchen Island, Pantry, Primary Bathroom - Shower No Tub, Primary Downstairs, Split Bedrooms, Walk-In Closet(s)
Heating Central
Cooling Central Air
Flooring Vinyl
Laundry Electric Dryer Hookup, Washer Hookup
Exterior
Parking Features Garage Door Opener
Garage Spaces 3.0
Pool None
Amenities Available Basketball Court, Clubhouse, Playground, Tennis Court(s)
Waterfront Description Pond
View Water
Roof Type Shingle
Porch Front Porch, Patio
Total Parking Spaces 3
Private Pool No
Building
Lot Description Cul-De-Sac
Sewer Public Sewer
Water Public
Architectural Style Ranch
Structure Type Fiber Cement
New Construction No
Schools
Elementary Schools Picolata Crossing
Middle Schools Pacetti Bay
High Schools Tocoi Creek
Others
HOA Name Evergreen LIfestyle
Tax ID 0290112260
Security Features Security System Owned,Smoke Detector(s)
Acceptable Financing Cash, Conventional, FHA, VA Loan
Listing Terms Cash, Conventional, FHA, VA Loan
Read Less
Want to know what your home might be worth? Contact us for a FREE valuation!

Our team is ready to help you sell your home for the highest possible price ASAP
Bought with BERKSHIRE HATHAWAY HOMESERVICES FLORIDA NETWORK REALTY





