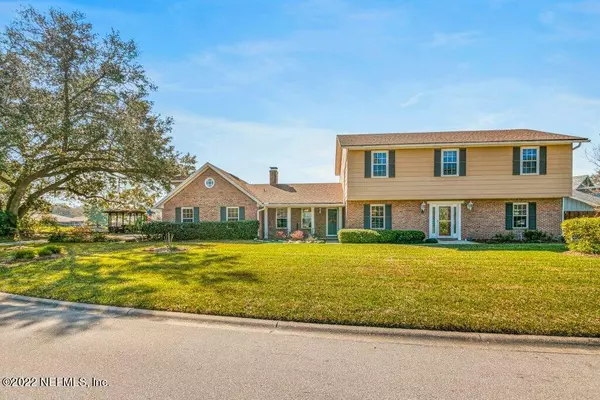$700,000
$685,000
2.2%For more information regarding the value of a property, please contact us for a free consultation.
8208 HIDDEN LAKE DR N Jacksonville, FL 32216
4 Beds
3 Baths
2,803 SqFt
Key Details
Sold Price $700,000
Property Type Single Family Home
Sub Type Single Family Residence
Listing Status Sold
Purchase Type For Sale
Square Footage 2,803 sqft
Price per Sqft $249
Subdivision Secret Cove
MLS Listing ID 1158600
Sold Date 04/29/22
Style Traditional
Bedrooms 4
Full Baths 2
Half Baths 1
HOA Fees $31/ann
HOA Y/N Yes
Originating Board realMLS (Northeast Florida Multiple Listing Service)
Year Built 1980
Lot Dimensions .42 Acres
Property Description
MULTIPLE OFFERS: HIGHEST & BEST DEADLINE IS 2PM, MONDAY 3/21/22. PRIME LOCATION, POOL WITH BUILT-IN TIKI BAR, HOT TUB & LAKEFRONT VIEWS ON A ½ ACRE LOT WITH A GAZEBO, DOCK & KAYAK/PADDLE BOAT ACCESS. IT DOESN'T GET MUCH BETTER THAN THIS!! This 4 bedroom, 2.5 bath, 2800 square foot home was renovated down to the studs in 2016 (see attached, Features/Updates List) and has been meticulously maintained ever since. Entering through the beautiful glass-inlayed front door, you'll step into the foyer and immediately notice the impressive wood & wrought iron staircase. To your left is a formal dining room, to your right is a large bonus room...currently being used as a recreation room but the possibilities are endless. Straight ahead, past the stairs, is the breakfast nook with amazing views of... of...
Location
State FL
County Duval
Community Secret Cove
Area 022-Grove Park/Sans Souci
Direction From JTB/202, Take Belfort Rd Exit and head North, Turn Right/East into Secret Cove (Secret Cove Dr), Right/North on Hidden Lake Dr W (til just past Old Port Rd), home will be on the Right.
Interior
Interior Features Built-in Features, Eat-in Kitchen, Entrance Foyer, Pantry, Primary Bathroom - Shower No Tub, Walk-In Closet(s)
Heating Central, Other
Cooling Central Air
Flooring Carpet, Tile, Wood
Fireplaces Number 1
Fireplaces Type Wood Burning
Fireplace Yes
Laundry Electric Dryer Hookup, Washer Hookup
Exterior
Exterior Feature Balcony
Parking Features Attached, Garage
Garage Spaces 2.0
Fence Back Yard, Wood
Pool Community, In Ground
Amenities Available Boat Dock, Playground, Tennis Court(s)
Waterfront Description Lake Front
View Water
Roof Type Shingle
Total Parking Spaces 2
Private Pool No
Building
Lot Description Other
Sewer Public Sewer
Water Public
Architectural Style Traditional
Structure Type Frame,Wood Siding
New Construction No
Others
Tax ID 1543790854
Acceptable Financing Cash, Conventional, VA Loan
Listing Terms Cash, Conventional, VA Loan
Read Less
Want to know what your home might be worth? Contact us for a FREE valuation!

Our team is ready to help you sell your home for the highest possible price ASAP
Bought with LAUREL MURPHY REAL ESTATE





