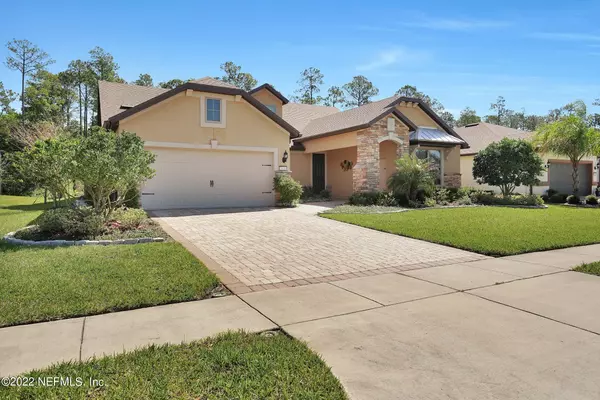$877,000
$877,000
For more information regarding the value of a property, please contact us for a free consultation.
503 TREE SIDE LN Ponte Vedra, FL 32081
3 Beds
4 Baths
3,295 SqFt
Key Details
Sold Price $877,000
Property Type Single Family Home
Sub Type Single Family Residence
Listing Status Sold
Purchase Type For Sale
Square Footage 3,295 sqft
Price per Sqft $266
Subdivision Riverwood By Del Webb
MLS Listing ID 1156953
Sold Date 05/16/22
Style Traditional
Bedrooms 3
Full Baths 3
Half Baths 1
HOA Fees $195/mo
HOA Y/N Yes
Originating Board realMLS (Northeast Florida Multiple Listing Service)
Year Built 2018
Property Description
Enjoy this spacious and pristine Tangerly Oak estate series floorplan situated on one of the largest preserve lots located in gated Del Webb Ponte Vedra. Home is 3295 sqft, 3 bed, 3.5 bath, with office/flex room and includes lots of premium upgrades: Gourmet kitchen with premium 42'' off-white cabinets, plenty of storage with pull-out drawers, granite countertops, large kitchen island, custom stainless steel vent hood, walk in pantry and custom laundry cabinetry and sink. Main living areas and bathrooms showcase beautiful wood-grain porcelain tile flooring, premium 5.5'' baseboards, 10ft ceilings, rounded corners, crown molding and 8ft Cheyenne style doors throughout the home. Owner's bath includes a luxurious glass frameless walk-in shower, wood-grain tile flooring, double sink, granite counters, upgraded bathroom cabinetry, separate make-up vanity, and large walk-in closet with laundry chute. The 2nd downstairs bedroom is a full guest suite with bathroom. The 2nd floor includes a large living space, full bathroom, bedroom with reading nook, and additional storage. Enjoy Florida weather in an oversized covered lanai and screened oasis overlooking a large premium preserve lot. The 4-door sliders are ready to turn the outdoor living space into a comfortable tropical paradise with room for a pool or jacuzzi. Plenty of garage space in this 3-car tandem garage, paver driveway and walk-way, and the ever-important separate Golf Cart garage. Owners enjoy the 37,000 sqft Anastasia Club with outdoor & heated indoor pool, fitness, activity director, tennis, bocce ball, pickleball, sauna, steam room & large ballroom for events. Enjoy Golf cart friendly Nocatee with Splash and Spray Waterparks, bike and walking trails, Garden Center, dog parks and more. Meet new friends and neighbors from across the country and Live Life to the Fullest! UPDATED PHOTOS COMING SOON.
Location
State FL
County St. Johns
Community Riverwood By Del Webb
Area 272-Nocatee South
Direction From Nocatee Pkwy, take Crosswater exit and go south to Del Webb Pkwy on your left. After gate, turn right at River Run Blvd. and another right on Pineland Bay Dr. Turn left at Tree Side Ln. to 503.
Interior
Interior Features Breakfast Nook, Entrance Foyer, In-Law Floorplan, Pantry, Primary Bathroom - Shower No Tub, Primary Downstairs, Split Bedrooms, Walk-In Closet(s)
Heating Central
Cooling Central Air
Flooring Carpet, Tile
Fireplaces Type Other
Fireplace Yes
Laundry Electric Dryer Hookup, Washer Hookup
Exterior
Garage Spaces 3.0
Pool Community, Heated, None
Utilities Available Cable Available
Amenities Available Clubhouse, Fitness Center, Jogging Path, Sauna, Spa/Hot Tub, Tennis Court(s)
View Protected Preserve
Roof Type Shingle
Accessibility Accessible Common Area
Porch Patio, Porch
Total Parking Spaces 3
Private Pool No
Building
Lot Description Sprinklers In Front, Sprinklers In Rear
Sewer Public Sewer
Water Public
Architectural Style Traditional
Structure Type Frame,Stucco
New Construction No
Others
Senior Community Yes
Tax ID 0722520390
Security Features Smoke Detector(s)
Acceptable Financing Cash, Conventional, FHA, VA Loan
Listing Terms Cash, Conventional, FHA, VA Loan
Read Less
Want to know what your home might be worth? Contact us for a FREE valuation!

Our team is ready to help you sell your home for the highest possible price ASAP
Bought with BERKSHIRE HATHAWAY HOMESERVICES FLORIDA NETWORK REALTY





