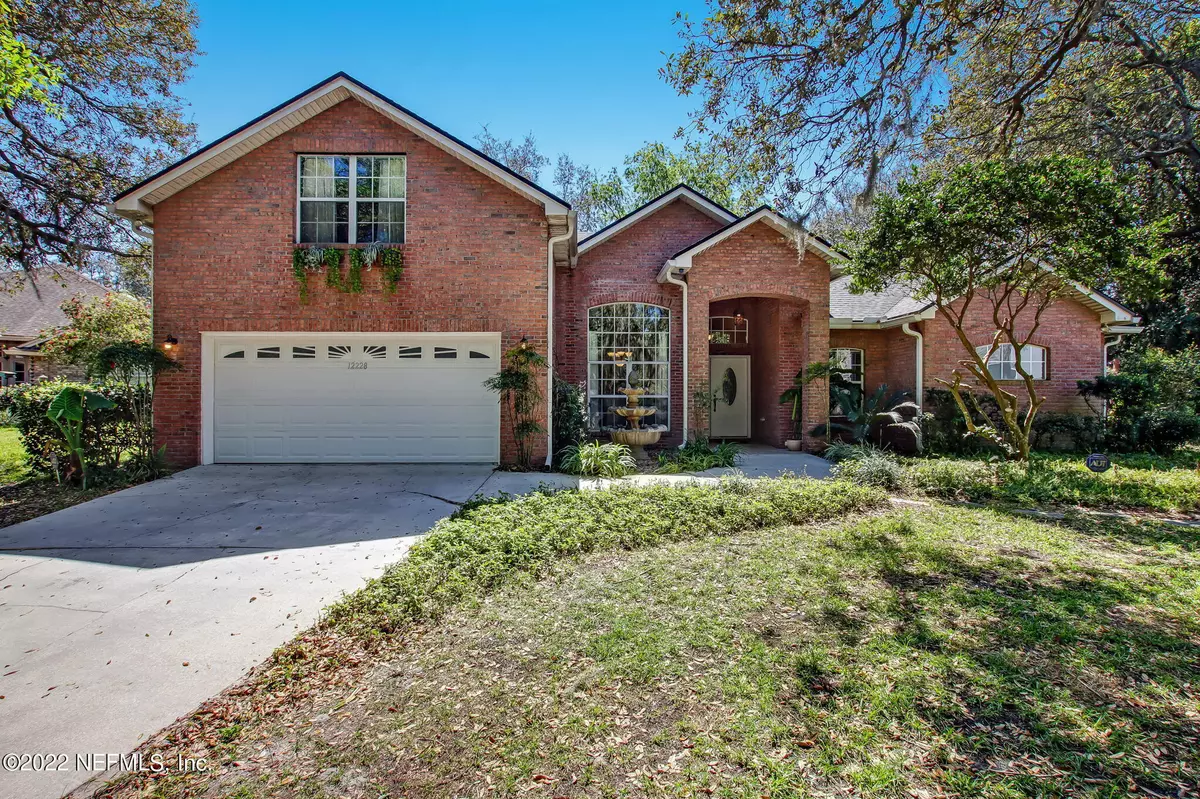$510,000
$475,000
7.4%For more information regarding the value of a property, please contact us for a free consultation.
12228 2 SPRINGMOOR CT Jacksonville, FL 32225
4 Beds
5 Baths
2,695 SqFt
Key Details
Sold Price $510,000
Property Type Single Family Home
Sub Type Single Family Residence
Listing Status Sold
Purchase Type For Sale
Square Footage 2,695 sqft
Price per Sqft $189
Subdivision Hidden Hills
MLS Listing ID 1159359
Sold Date 04/19/22
Style Traditional
Bedrooms 4
Full Baths 4
Half Baths 1
HOA Fees $126/mo
HOA Y/N Yes
Originating Board realMLS (Northeast Florida Multiple Listing Service)
Year Built 2002
Property Description
MULTIPLE OFFERS-HIGHEST AND BEST BY 5:00 PM 3/24/2022. This beautiful home offers 4 bedrooms & 4 1/2 baths along w/ an office/bonus rm upstairs w/ full bath (can be a 5th bedroom but does not have a closet). This home offers everything any size family needs. Large kitchen overlooks oversized family room. Home has a formal LR and DR all w/ stunning hardwood floors. Master suite is a dream and offers 2 walk in closets and glamour bath w/ jetted tub. Bedroom 2 has it's own private bath, bedrooms 3 and 4 share a Jack n Jill bath. New roof March 2022, newer carpets, newer HWH and dishwasher. Interior recently painted. Culligan water softener, reverse osmosis water dispenser and Central vac included. Peaceful screened patio. Be sure to check out the sitting area on the side of house house
Location
State FL
County Duval
Community Hidden Hills
Area 042-Ft Caroline
Direction Enter on Hidden Hills Drive into Hidden Hills, after guard gate follow Hidden Hills drive to the right, Right on Springmoor Drive E., Right on Springmoor Two. Home in Cul de Sac on the Right.
Interior
Interior Features Breakfast Bar, Built-in Features, Central Vacuum, Eat-in Kitchen, Entrance Foyer, Pantry, Primary Bathroom -Tub with Separate Shower, Primary Downstairs, Split Bedrooms, Vaulted Ceiling(s), Walk-In Closet(s)
Heating Central
Cooling Central Air
Flooring Carpet, Tile, Wood
Fireplaces Number 1
Fireplace Yes
Exterior
Parking Features Attached, Garage
Garage Spaces 2.0
Pool None
Amenities Available Jogging Path, Playground
Roof Type Shingle
Porch Front Porch, Patio, Screened
Total Parking Spaces 2
Private Pool No
Building
Lot Description Sprinklers In Front, Sprinklers In Rear
Sewer Public Sewer
Water Public
Architectural Style Traditional
New Construction No
Schools
Elementary Schools Merrill Road
Middle Schools Landmark
High Schools Sandalwood
Others
Tax ID 1606710636
Security Features Security System Owned,Smoke Detector(s)
Acceptable Financing Cash, Conventional, FHA, VA Loan
Listing Terms Cash, Conventional, FHA, VA Loan
Read Less
Want to know what your home might be worth? Contact us for a FREE valuation!

Our team is ready to help you sell your home for the highest possible price ASAP
Bought with BLUE KEY PROPERTIES





