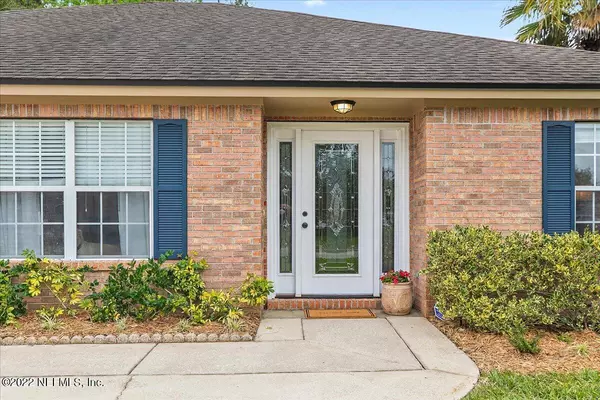$451,500
$425,000
6.2%For more information regarding the value of a property, please contact us for a free consultation.
1927 BLUE RIDGE DR Jacksonville, FL 32246
3 Beds
2 Baths
1,946 SqFt
Key Details
Sold Price $451,500
Property Type Single Family Home
Sub Type Single Family Residence
Listing Status Sold
Purchase Type For Sale
Square Footage 1,946 sqft
Price per Sqft $232
Subdivision Kensington Gardens
MLS Listing ID 1159879
Sold Date 04/26/22
Style Traditional
Bedrooms 3
Full Baths 2
HOA Fees $65/ann
HOA Y/N Yes
Originating Board realMLS (Northeast Florida Multiple Listing Service)
Year Built 1994
Lot Dimensions 80 x 110
Property Description
The house you've been waiting for! Beautifully updated Kensington gem on corner lot with Florida room & covered patio. Sunny foyer welcomes you into dining room & flex space w/French doors. Remodeled kitchen w/granite counter, white cabinets, breakfast bar, desk area & chalk board! Master suite w/walk-in closet, Sep WC, updated bath w/LVP flooring, walk-in shower, garden tub, dbl vanity. Updated hall bath with subway tile tub surround, new vanity. Lrg tiled Florida room not included in square footage opens to paver patio & fenced yard. Wood floors in living areas, tiled wet areas, newer carpet. Freshly painted & transferable termite bond. Convenient location close to everything, minutes to the beach. Low HOA fees & wonderful amenities: pool, tennis, playground, baseball field. Won't last! last!
Location
State FL
County Duval
Community Kensington Gardens
Area 025-Intracoastal West-North Of Beach Blvd
Direction From JTB exit Kernan Blvd. North past Atlantic Blvd. to Rt. on Kensington Lakes Dr. to L on Ashmore Green Dr. to Rt. on Blue Ridge Dr. to home on Rt. on corner.
Interior
Interior Features Breakfast Bar, Eat-in Kitchen, Entrance Foyer, Pantry, Primary Bathroom -Tub with Separate Shower, Primary Downstairs, Solar Tube(s), Split Bedrooms, Walk-In Closet(s)
Heating Central, Electric, Other
Cooling Central Air, Electric
Flooring Carpet, Tile, Vinyl, Wood
Laundry Electric Dryer Hookup, Washer Hookup
Exterior
Garage Attached, Garage, Garage Door Opener
Garage Spaces 2.0
Fence Back Yard, Wood
Pool Community
Utilities Available Cable Available, Other
Amenities Available Basketball Court, Playground, Tennis Court(s)
Waterfront No
View Protected Preserve
Roof Type Shingle
Porch Covered, Patio
Parking Type Attached, Garage, Garage Door Opener
Total Parking Spaces 2
Private Pool No
Building
Lot Description Corner Lot, Cul-De-Sac, Sprinklers In Front, Sprinklers In Rear
Sewer Public Sewer
Water Public
Architectural Style Traditional
Structure Type Frame,Vinyl Siding
New Construction No
Schools
Elementary Schools Abess Park
Middle Schools Landmark
High Schools Sandalwood
Others
HOA Name Kensington Gardens
Tax ID 1652857505
Security Features Smoke Detector(s)
Acceptable Financing Cash, Conventional, FHA, VA Loan
Listing Terms Cash, Conventional, FHA, VA Loan
Read Less
Want to know what your home might be worth? Contact us for a FREE valuation!

Our team is ready to help you sell your home for the highest possible price ASAP
Bought with DAVIDSON REALTY, INC.






