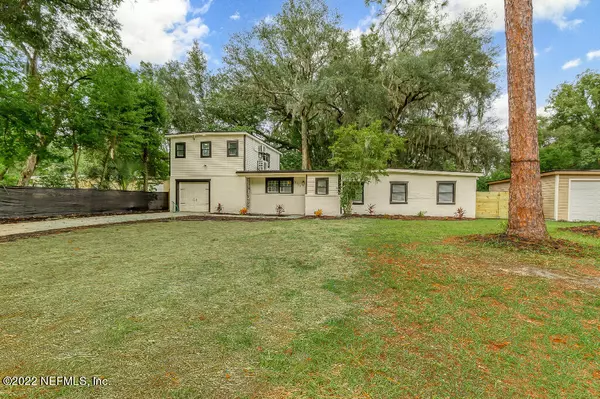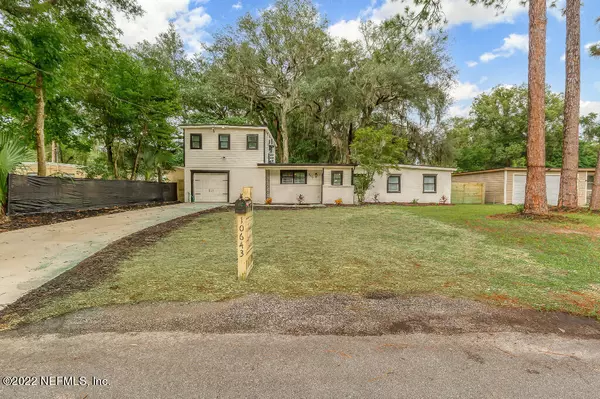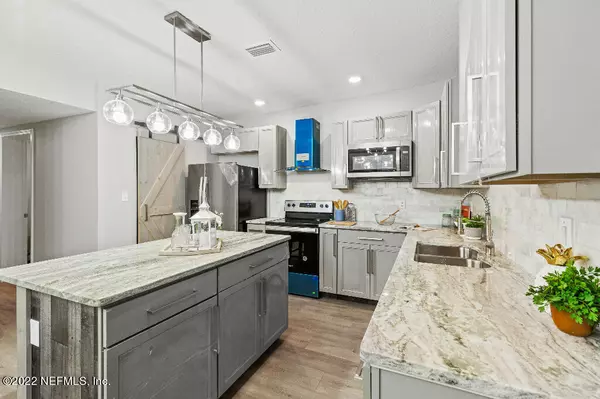$290,000
$315,500
8.1%For more information regarding the value of a property, please contact us for a free consultation.
10643 RUTGERS RD Jacksonville, FL 32218
5 Beds
3 Baths
1,890 SqFt
Key Details
Sold Price $290,000
Property Type Single Family Home
Sub Type Single Family Residence
Listing Status Sold
Purchase Type For Sale
Square Footage 1,890 sqft
Price per Sqft $153
Subdivision Highlands
MLS Listing ID 1182529
Sold Date 09/29/22
Style Traditional
Bedrooms 5
Full Baths 3
HOA Y/N No
Originating Board realMLS (Northeast Florida Multiple Listing Service)
Year Built 1953
Lot Dimensions 80 x 80 x 90 x 133
Property Description
Rebuilt as new!! Bring all offers! Master Suite on main, Stunning, immaculate! Flexible seller. New permitted roof & plumbing. New electrical, appliances, windows. New Interior. New permitted HVAC. Beautiful, move-in ready. Fresh paint in & out. All new custom kitchen & island. Open floor plan. Custom upscale, granite counter, designer backsplash, upgraded new cabinets, large pantry, barn door, Stainless appliances, new refrigerator. New lights & plumbing fixtures, hot water tank. Front & rear patio. Large private, fenced yard. Wide gate to drive in back yard. Landscape, dusk to dawn lights. Accent tile. Near Airport, River City, I-95, I-295, Schools, & Restaurants. Perfect location!
Location
State FL
County Duval
Community Highlands
Area 091-Garden City/Airport
Direction Take 95 to Dunn Ave. Dunn Ave will run into Leonid Rd. Turn Left On to Rutgers Rd.
Interior
Interior Features Kitchen Island, Pantry, Primary Bathroom - Tub with Shower
Heating Central
Cooling Central Air, Wall/Window Unit(s)
Flooring Carpet, Vinyl
Exterior
Parking Features Attached, Garage
Garage Spaces 1.0
Fence Chain Link, Wood
Pool None
Utilities Available Cable Available, Other
Roof Type Shingle
Total Parking Spaces 1
Private Pool No
Building
Sewer Septic Tank
Water Public
Architectural Style Traditional
Structure Type Concrete,Frame,Vinyl Siding
New Construction No
Schools
Elementary Schools Pine Estates
Middle Schools Highlands
High Schools First Coast
Others
Tax ID 0424400000
Acceptable Financing Cash, Conventional, FHA, VA Loan
Listing Terms Cash, Conventional, FHA, VA Loan
Read Less
Want to know what your home might be worth? Contact us for a FREE valuation!

Our team is ready to help you sell your home for the highest possible price ASAP
Bought with COLDWELL BANKER VANGUARD REALTY





