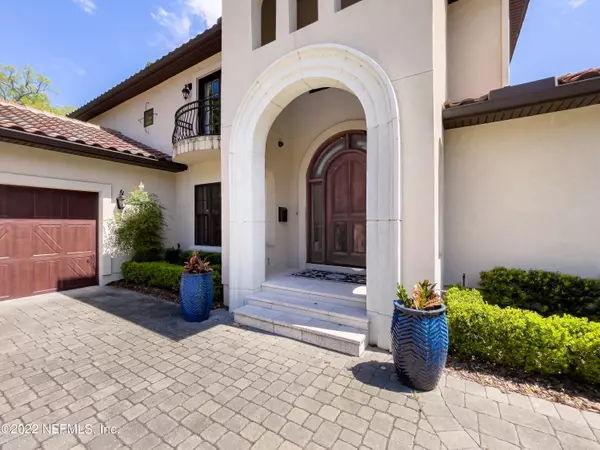$1,950,000
$2,175,000
10.3%For more information regarding the value of a property, please contact us for a free consultation.
3973 ALHAMBRA DR W Jacksonville, FL 32207
5 Beds
5 Baths
5,306 SqFt
Key Details
Sold Price $1,950,000
Property Type Single Family Home
Sub Type Single Family Residence
Listing Status Sold
Purchase Type For Sale
Square Footage 5,306 sqft
Price per Sqft $367
Subdivision Granada
MLS Listing ID 1161279
Sold Date 07/29/22
Style Spanish
Bedrooms 5
Full Baths 4
Half Baths 1
HOA Y/N No
Originating Board realMLS (Northeast Florida Multiple Listing Service)
Year Built 2014
Lot Dimensions 78x163
Property Description
Stunning, executive home offering the modern conveniences of newer construction in desirable Granada neighborhood located in the heart of San Marco. Custom home with floor plan designed for entertaining includes gourmet kitchen with Thermador kitchen appliances, bar with wine cooler and 90 degree sliders out to large porch with outdoor fireplace and summer kitchen overlooking heated, saltwater pool and spa. Fabulous owner's suite with amazing closets, marble bathroom with a walk-through to office/nursery/5th BR. Formal LR w/stone fireplace. Upstairs has a large loft area, a home theatre room with screen and two TVs and two additional bedrooms. House has an 820 sf basement providing extra storage and designed to include a wine cellar-wired for a mini-split and speakers. Dream garage with epoxy floor and expansive cabinets and custom workbench. Smart home features include pool, sound system, theater and garage door controls. Extensive custom closets and built-in storage are beyond compare. This house offers the best of both worlds-newer home with all the modern conveniences in a historic neighborhood.
Location
State FL
County Duval
Community Granada
Area 011-San Marco
Direction From intersection of Hendricks Ave and Atlantic Blvd, head south on Hendricks Ave. Veer right on San Jose Blvd, Turn right on Alhambra Dr N, turn left on Alhambra Dr W. House is on the left.
Rooms
Other Rooms Outdoor Kitchen
Interior
Interior Features Breakfast Bar, Built-in Features, Eat-in Kitchen, Entrance Foyer, Primary Bathroom -Tub with Separate Shower, Primary Downstairs, Skylight(s), Split Bedrooms, Walk-In Closet(s), Wet Bar
Heating Central, Zoned, Other
Cooling Central Air, Zoned
Flooring Carpet, Marble, Tile, Wood
Fireplaces Number 2
Fireplaces Type Gas, Wood Burning
Fireplace Yes
Laundry Electric Dryer Hookup, Washer Hookup
Exterior
Exterior Feature Balcony, Outdoor Shower
Parking Features Additional Parking, Attached, Electric Vehicle Charging Station(s), Garage, Garage Door Opener
Garage Spaces 2.0
Fence Back Yard
Pool In Ground, Gas Heat, Salt Water
Utilities Available Cable Connected, Propane
Amenities Available Laundry
Roof Type Tile
Porch Covered, Patio
Total Parking Spaces 2
Private Pool No
Building
Sewer Public Sewer
Water Public
Architectural Style Spanish
Structure Type Frame,Stucco
New Construction No
Others
Tax ID 0831910000
Security Features Security System Owned,Smoke Detector(s)
Acceptable Financing Cash, Conventional
Listing Terms Cash, Conventional
Read Less
Want to know what your home might be worth? Contact us for a FREE valuation!

Our team is ready to help you sell your home for the highest possible price ASAP
Bought with ONE SOTHEBY'S INTERNATIONAL REALTY





