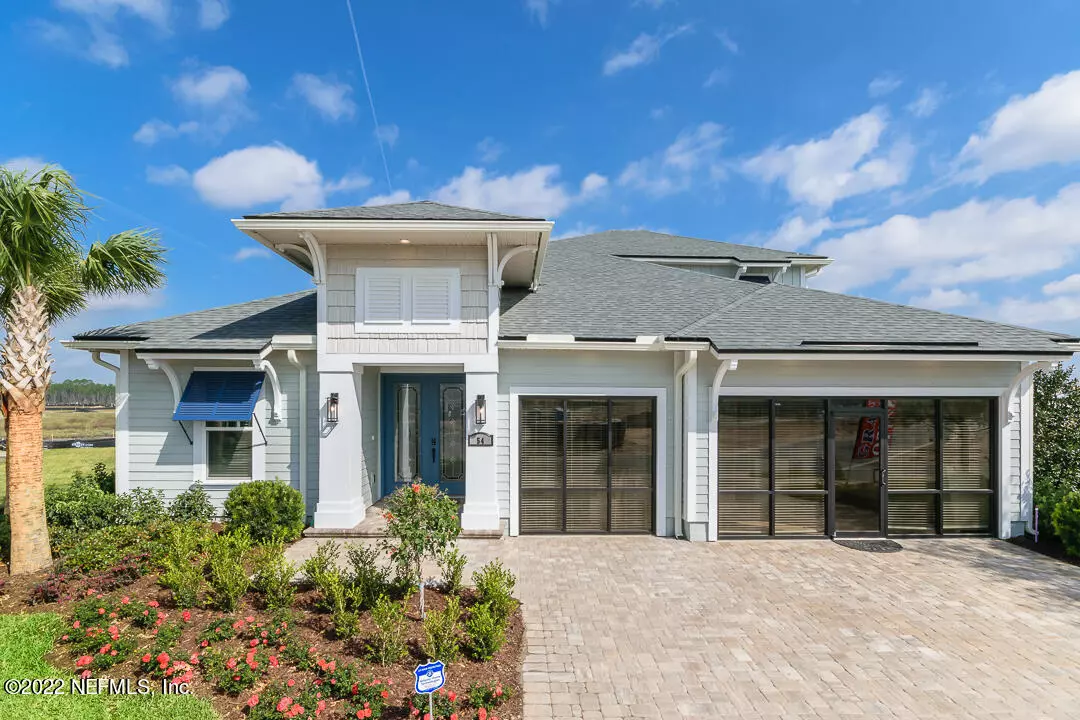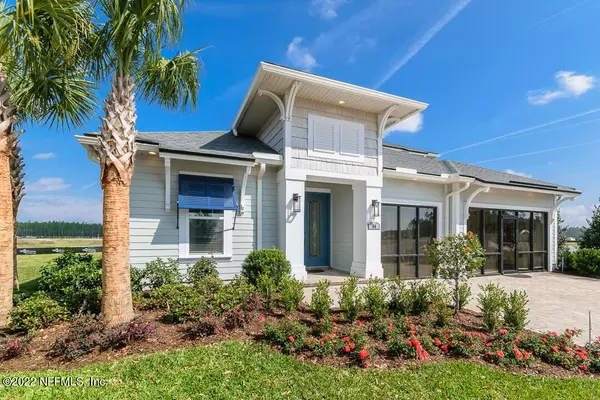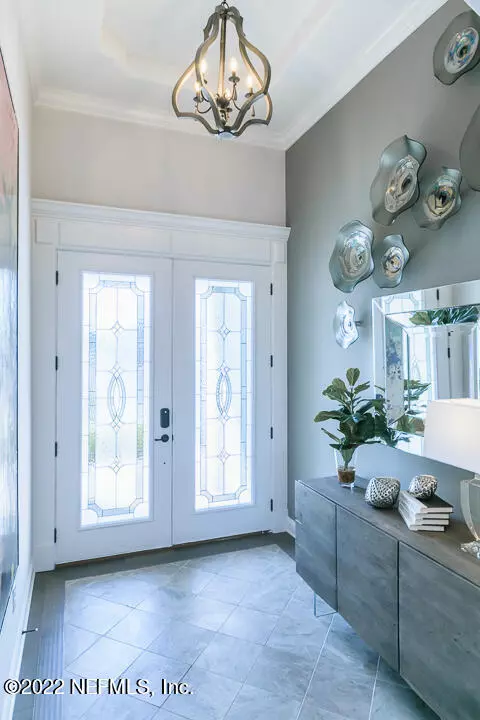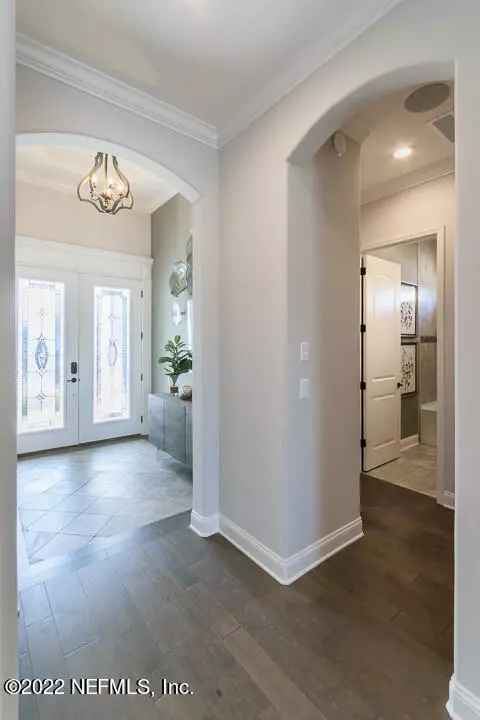$1,001,000
$925,000
8.2%For more information regarding the value of a property, please contact us for a free consultation.
54 ROSEHILL CT St Augustine, FL 32092
5 Beds
4 Baths
3,195 SqFt
Key Details
Sold Price $1,001,000
Property Type Single Family Home
Sub Type Single Family Residence
Listing Status Sold
Purchase Type For Sale
Square Footage 3,195 sqft
Price per Sqft $313
Subdivision Silverleaf Village
MLS Listing ID 1161926
Sold Date 06/30/22
Bedrooms 5
Full Baths 4
HOA Fees $122/ann
HOA Y/N Yes
Originating Board realMLS (Northeast Florida Multiple Listing Service)
Year Built 2020
Lot Dimensions 60x130x192x40x185
Property Description
Ashley Homes model home in SilverLeaf Village for Sale! Plan 2899, added 5th bedroom on 2nd floor. All the upgrades you would expect in a model home. Large lot, lakefront, in a cul-de-sac. 3 car garage, 5/4 with bonus room. Wood and tile floors, coffer ceilings in familly & dining. Upgraded cabinets, 2 rows, quartz counters, built-in ovens, waterfall island. 74'' fireplace, stone surround. Surround sound, security sys w cameras. Bay and trey in master, walk-around shower, dbl closets. Cabinets w/ wine cooler and sink in bonus room, cabinets, sink, dog wash in laundry rm and on and on. Best offers accepted through 4/11/22. Excludes refrigerator and w/d. Unfurnished and excludes window coverings but includes 2'' faux wood blinds. Closing within 90 days TBD by Seller. No CDD
Location
State FL
County St. Johns
Community Silverleaf Village
Area 305-World Golf Village Area-Central
Direction In SilverLeaf Village, between CR 210 and SR 16. Turn into SilverLeaf Village, through roundabout, left on RoseHill to Ashley Homes' model home for sale
Interior
Interior Features Primary Bathroom -Tub with Separate Shower, Split Bedrooms
Heating Central
Cooling Central Air
Exterior
Garage Spaces 3.0
Pool None
Waterfront Description Pond
Roof Type Shingle
Total Parking Spaces 3
Private Pool No
Building
Lot Description Cul-De-Sac
Water Public
Structure Type Fiber Cement
New Construction No
Schools
Elementary Schools Mill Creek Academy
Middle Schools Pacetti Bay
High Schools Tocoi Creek
Others
Tax ID 0265721970
Read Less
Want to know what your home might be worth? Contact us for a FREE valuation!

Our team is ready to help you sell your home for the highest possible price ASAP
Bought with FLORIDA HOMES REALTY & MTG LLC





