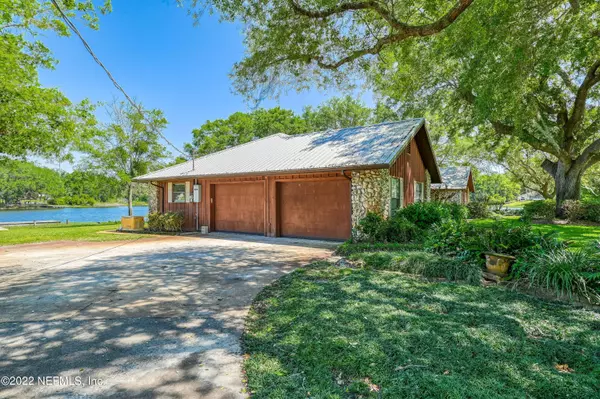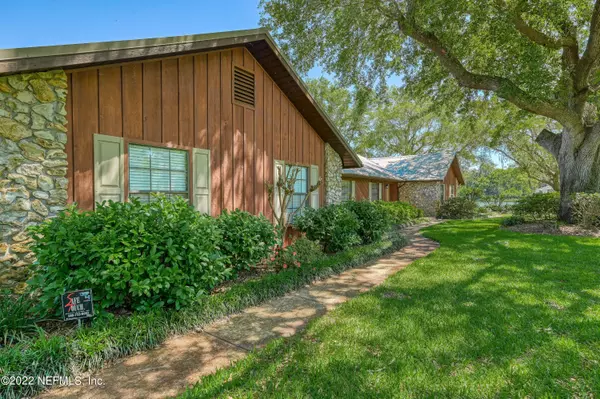$490,000
$549,900
10.9%For more information regarding the value of a property, please contact us for a free consultation.
195 CHESTNUT ST Crescent City, FL 32112
4 Beds
3 Baths
2,496 SqFt
Key Details
Sold Price $490,000
Property Type Single Family Home
Sub Type Single Family Residence
Listing Status Sold
Purchase Type For Sale
Square Footage 2,496 sqft
Price per Sqft $196
Subdivision Breezy Point Lake Sh
MLS Listing ID 1163244
Sold Date 08/09/22
Style Ranch
Bedrooms 4
Full Baths 3
HOA Y/N No
Originating Board realMLS (Northeast Florida Multiple Listing Service)
Year Built 1979
Lot Dimensions .34+/- acres
Property Description
LOVELY LAKE STELLA! Welcome to Crescent City, FL! This home with privacy and peace is the perfect place for your next move. Must see the spacious home with simply beautiful setting & landscape! Inside you'll find a sizable kitchen with breakfast nook. This kitchen is made for cooking and gatherings. It leads into an ample formal dining room and continues to a sunken living room. The home also offers a family room w/ stone fireplace. Down the hall you'll find all bedrooms w/ built in bookcases and desks. The master has a nice view of the lake plus a spacious his & her bath area. Outside you'll find plenty of parking w/ garage w/ interior workshop & Generac generator. Absolutely beautiful yard, screened porch and dock w/fish cleaning station for all your catch!
Location
State FL
County Putnam
Community Breezy Point Lake Sh
Area 583-Crescent/Georgetown/Fruitland/Drayton Isl
Direction From Crescent City, continue on Summit South (HWY 17) to R on Lemon. Right on Chestnut to home on R. (APPT ONLY PLEASE)
Rooms
Other Rooms Workshop
Interior
Interior Features Breakfast Bar, Breakfast Nook, Built-in Features, Eat-in Kitchen, Entrance Foyer, Pantry, Primary Bathroom - Tub with Shower, Skylight(s), Walk-In Closet(s)
Heating Central, Electric
Cooling Central Air, Electric
Flooring Carpet, Tile, Wood
Fireplaces Number 1
Fireplaces Type Other
Fireplace Yes
Exterior
Exterior Feature Dock
Parking Features Additional Parking, Attached, Garage, RV Access/Parking
Garage Spaces 2.0
Pool None
Utilities Available Propane
Roof Type Metal
Porch Porch, Screened
Total Parking Spaces 2
Private Pool No
Building
Lot Description Irregular Lot
Sewer Public Sewer
Water Public, Well
Architectural Style Ranch
Structure Type Frame,Wood Siding
New Construction No
Schools
Middle Schools Crescent City
High Schools Crescent City
Others
Tax ID 301228076000000350
Acceptable Financing Cash, Conventional
Listing Terms Cash, Conventional
Read Less
Want to know what your home might be worth? Contact us for a FREE valuation!

Our team is ready to help you sell your home for the highest possible price ASAP
Bought with CENTURY 21 TRITON REALTY





