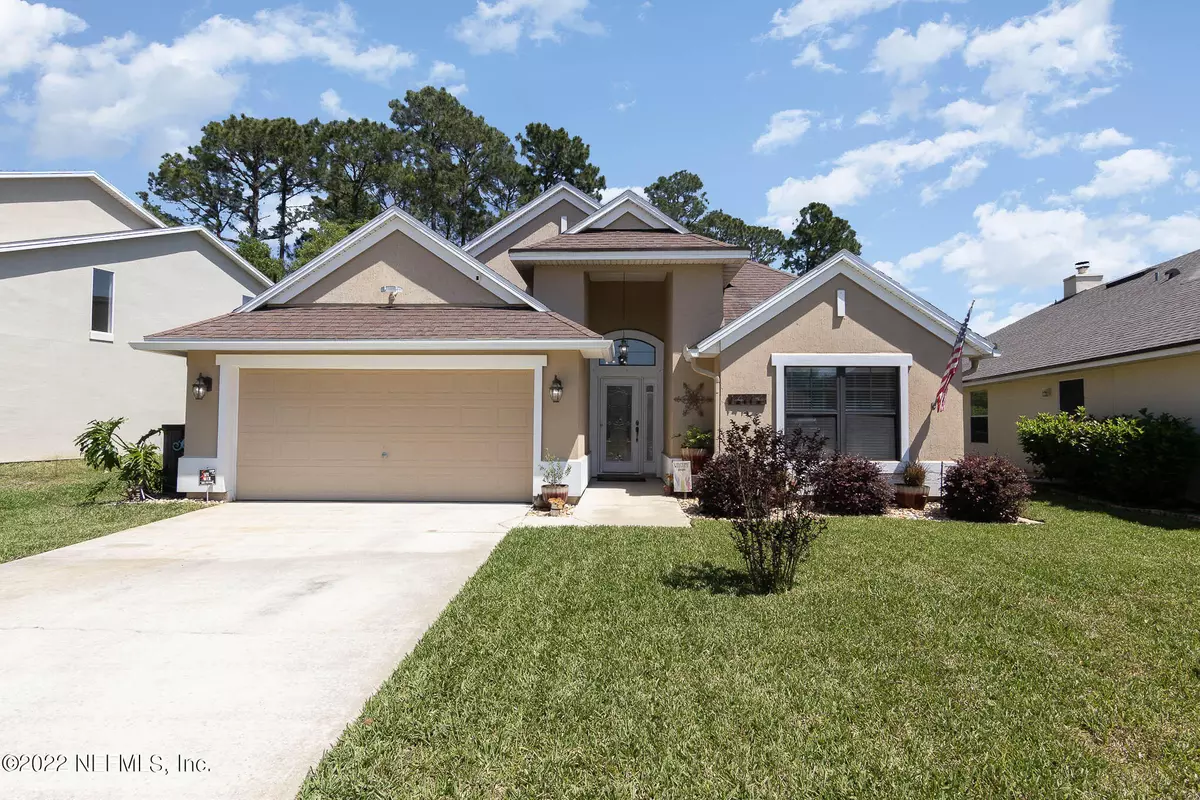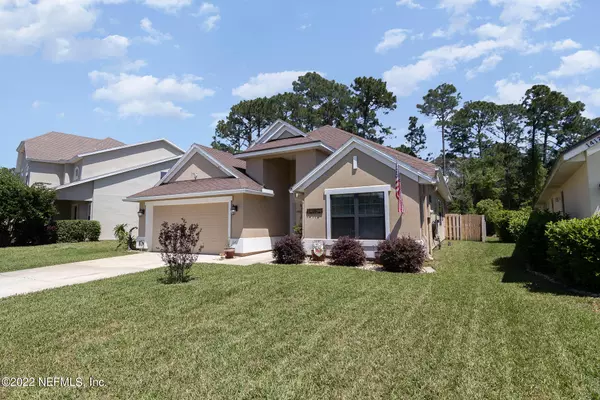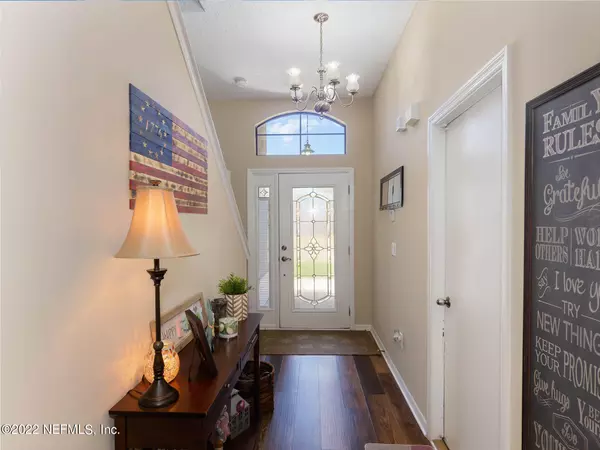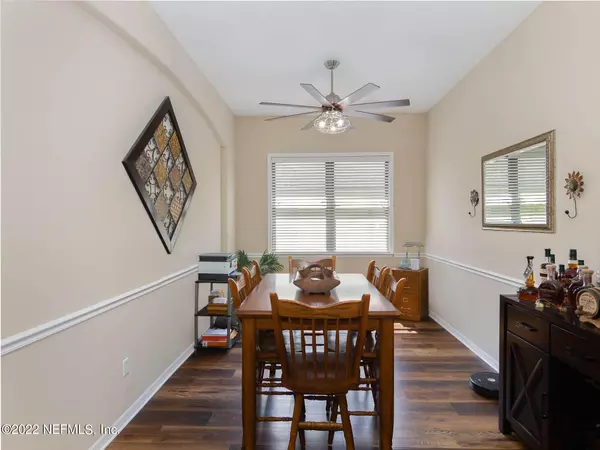$425,000
$429,000
0.9%For more information regarding the value of a property, please contact us for a free consultation.
14114 W DEVAN LEE DR Jacksonville, FL 32226
4 Beds
3 Baths
2,362 SqFt
Key Details
Sold Price $425,000
Property Type Single Family Home
Sub Type Single Family Residence
Listing Status Sold
Purchase Type For Sale
Square Footage 2,362 sqft
Price per Sqft $179
Subdivision Victoria Lakes
MLS Listing ID 1163215
Sold Date 06/08/22
Style Traditional
Bedrooms 4
Full Baths 3
HOA Fees $37/ann
HOA Y/N Yes
Originating Board realMLS (Northeast Florida Multiple Listing Service)
Year Built 2004
Property Description
Oh . . . my . . . goodness! The only thing this stunning home is missing is a bow! This move-in-ready HGTV-envy Victoria Lakes home has 4 bedrooms and 3 full bathrooms and features numerous owner- inspired touches that give this home a unique feel. The open-plan design features an inviting living/dining room combination with a great kitchen filled with oversized cabinets, granite countertops, and a breakfast bar, making cooking and entertaining a delight. The luxury vinyl plank flooring extends into the master bedroom, bathroom, and closet, and is beautifully accented by chair rail in the dining room. Enjoy relaxing in the sunroom that overlooks a fully fenced-in backyard with irrigation system and a fire pit. Water softener included. No CDD Fee and HOA fee is only $455 per year. Sellers wish to close around the second week of June.
Location
State FL
County Duval
Community Victoria Lakes
Area 096-Ft George/Blount Island/Cedar Point
Direction Take Yellow Bluff Road Victoria Lakes Drive. Turn right onto Victoria Lakes Drive. Turn left onto Devan Lee Dr W. The home will be on your right.
Interior
Interior Features Kitchen Island, Primary Bathroom -Tub with Separate Shower, Primary Downstairs
Heating Central, Heat Pump
Cooling Central Air, Electric
Flooring Vinyl
Laundry Electric Dryer Hookup, Washer Hookup
Exterior
Parking Features Additional Parking, Attached, Garage
Garage Spaces 2.0
Fence Back Yard
Pool None
Amenities Available Laundry
Roof Type Shingle
Porch Glass Enclosed, Patio
Total Parking Spaces 2
Private Pool No
Building
Sewer Public Sewer
Water Public
Architectural Style Traditional
Structure Type Stucco
New Construction No
Schools
Elementary Schools New Berlin
Middle Schools Oceanway
High Schools First Coast
Others
Tax ID 1063753615
Security Features Smoke Detector(s)
Read Less
Want to know what your home might be worth? Contact us for a FREE valuation!

Our team is ready to help you sell your home for the highest possible price ASAP
Bought with ENTERA REALTY LLC





