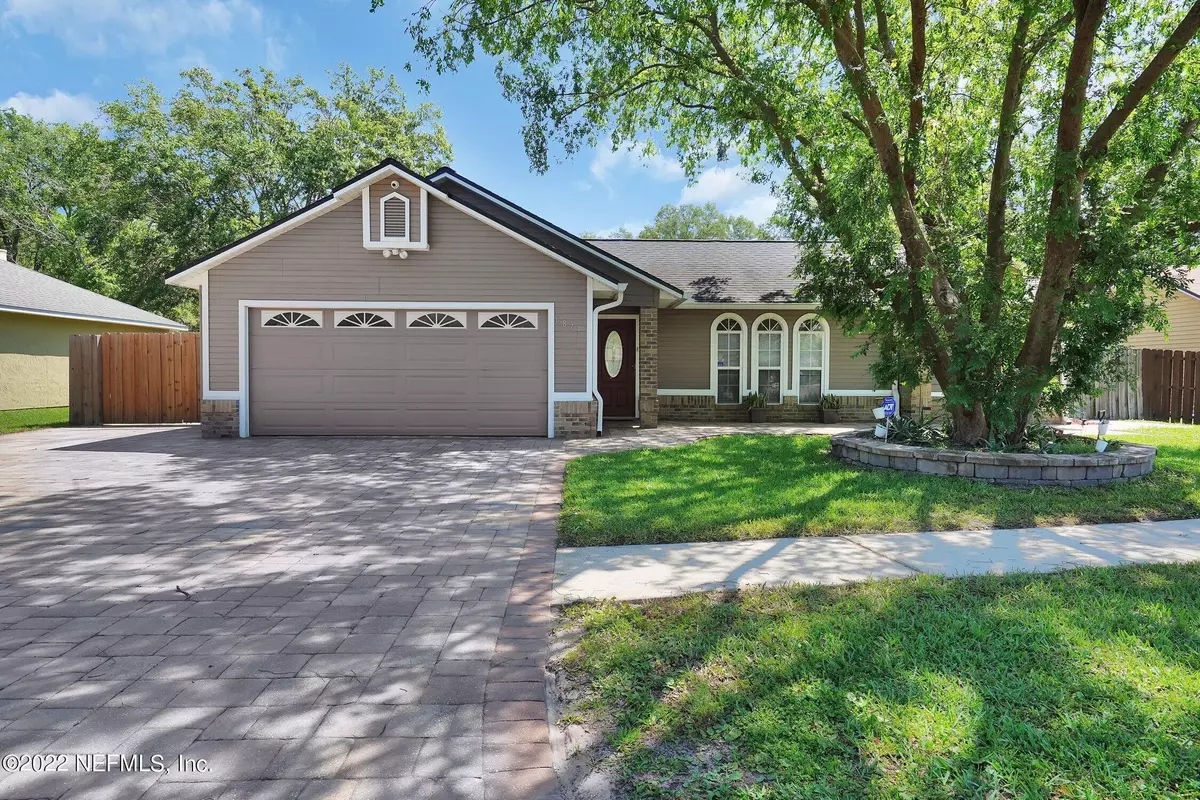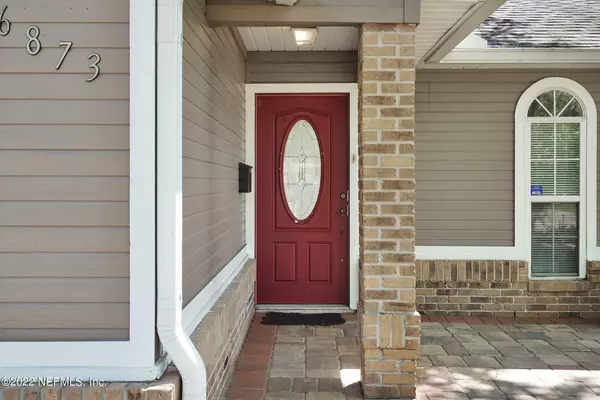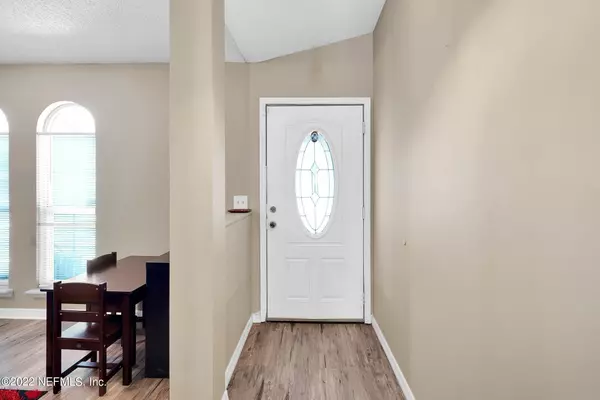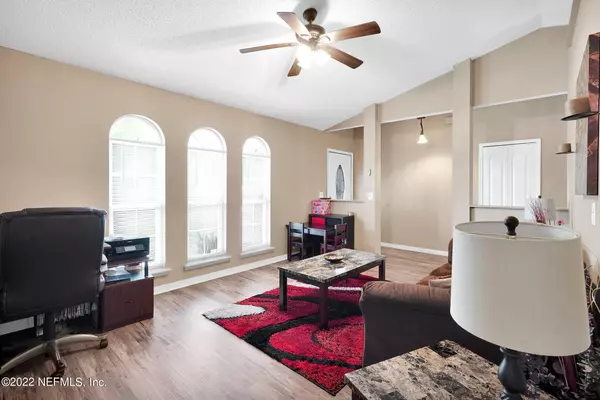$325,000
$284,990
14.0%For more information regarding the value of a property, please contact us for a free consultation.
6873 PLUM LAKE LN E Jacksonville, FL 32222
3 Beds
2 Baths
1,417 SqFt
Key Details
Sold Price $325,000
Property Type Single Family Home
Sub Type Single Family Residence
Listing Status Sold
Purchase Type For Sale
Square Footage 1,417 sqft
Price per Sqft $229
Subdivision Plum Tree
MLS Listing ID 1163538
Sold Date 05/25/22
Bedrooms 3
Full Baths 2
HOA Fees $20/ann
HOA Y/N Yes
Originating Board realMLS (Northeast Florida Multiple Listing Service)
Year Built 1993
Property Description
Highest and best by 6 PM Sunday 04/17/22
Hurry! Don't miss out on this Adorable Single family home Located in Plum Tree just a couple minutes from the Oakleaf town center! This home contains an extended drive way along with brick pavers in the back which gives plenty of space for parking and a low maintenance backyard! Not enough space in the two car garage? There is a detached storage shed in the back for all your extra storage needs!
Enjoy the Florida weather with your outside summer kitchen and covered patio with plenty of space so the whole family can enjoy! Book Today!
Please submit all offers through link in Private Remarks
Location
State FL
County Duval
Community Plum Tree
Area 064-Bent Creek/Plum Tree
Direction Head north on FL-23, Take exit 37 to get onto Argyle Forest, Keep right to stay on Argyle Forest Blvd. Turn left onto Old Middleburg Rd S Turn left onto Plum Lake Dr N, Take a right on Plum Lake ln E
Rooms
Other Rooms Outdoor Kitchen, Shed(s)
Interior
Interior Features Pantry, Split Bedrooms, Vaulted Ceiling(s)
Heating Central
Cooling Central Air
Exterior
Parking Features Additional Parking
Garage Spaces 2.0
Fence Back Yard, Full, Wood
Pool Above Ground, Pool Cover
Roof Type Shingle,Other
Porch Patio
Total Parking Spaces 2
Private Pool No
Building
Lot Description Cul-De-Sac
Sewer Public Sewer
Water Public
Structure Type Aluminum Siding,Frame,Vinyl Siding
New Construction No
Schools
Elementary Schools Westview
Middle Schools Westview
High Schools Westside High School
Others
Tax ID 0155241035
Security Features Security System Owned
Acceptable Financing Cash, Conventional, FHA, VA Loan
Listing Terms Cash, Conventional, FHA, VA Loan
Read Less
Want to know what your home might be worth? Contact us for a FREE valuation!

Our team is ready to help you sell your home for the highest possible price ASAP
Bought with ALL REAL ESTATE OPTIONS INC





