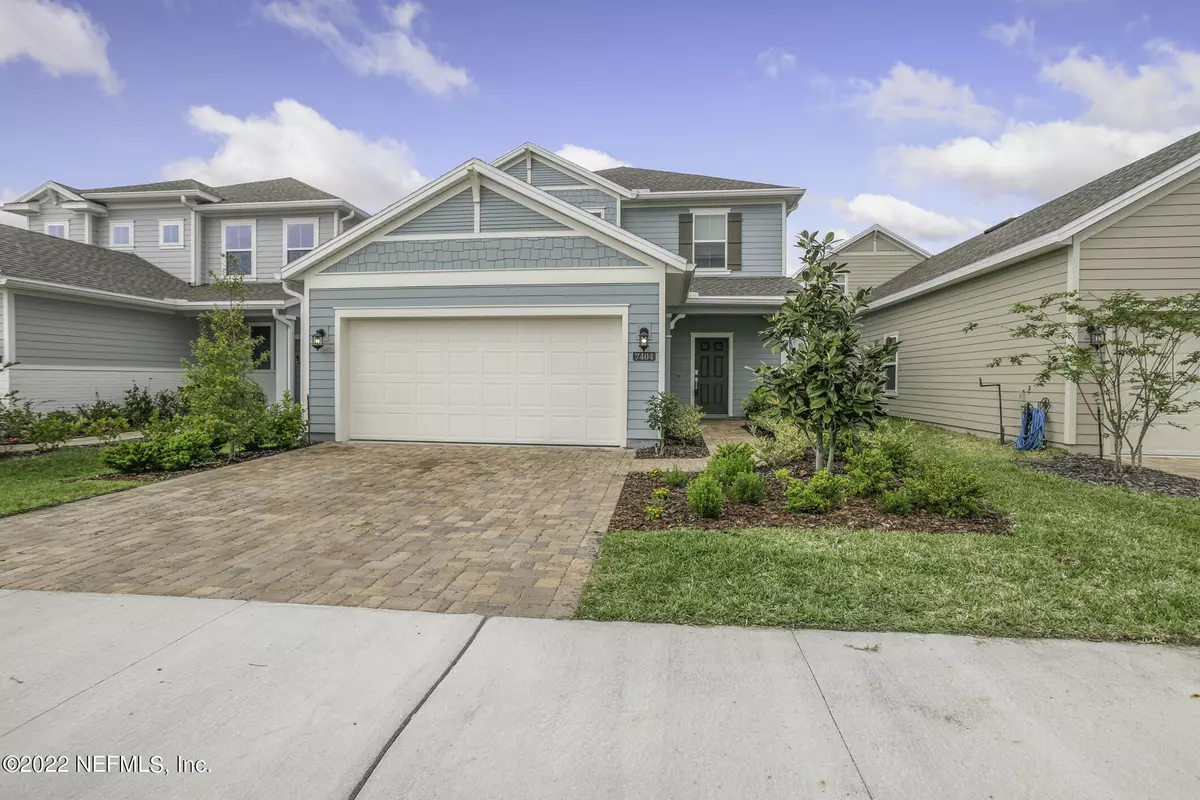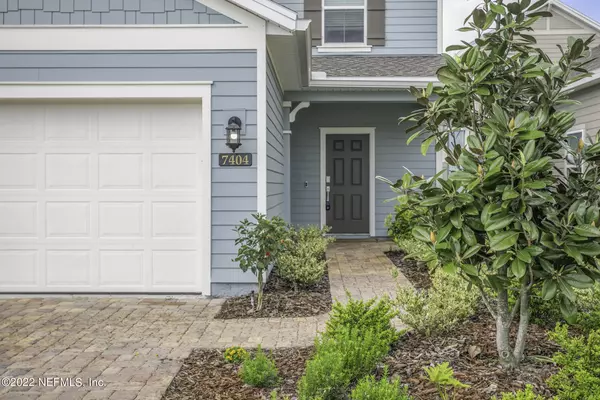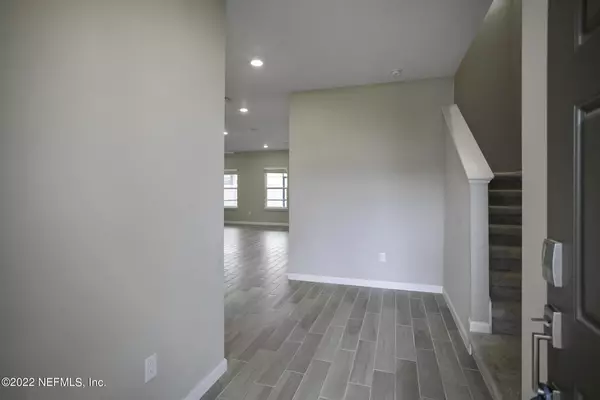$415,000
$399,900
3.8%For more information regarding the value of a property, please contact us for a free consultation.
7404 HILLADALE CREEK LN Jacksonville, FL 32222
4 Beds
3 Baths
2,088 SqFt
Key Details
Sold Price $415,000
Property Type Single Family Home
Sub Type Single Family Residence
Listing Status Sold
Purchase Type For Sale
Square Footage 2,088 sqft
Price per Sqft $198
Subdivision Longleaf
MLS Listing ID 1162352
Sold Date 05/03/22
Style Flat
Bedrooms 4
Full Baths 3
HOA Fees $63/qua
HOA Y/N Yes
Originating Board realMLS (Northeast Florida Multiple Listing Service)
Year Built 2021
Property Description
Immaculate, less than one year old, 2 story home in the heart of Longleaf. Beautiful kitchen, fully fenced in yard, and adorable barn doors upstairs. Amazing neighborhood with wonderful amenities! Built in May 2021, everything is new! All appliances will convey, as well as Ring doorbell with camera, Ruckus wifi extender system, Habitech security system with window and door sensors, app controlled HVAC and front door entry! This home is an absolute dream!
Location
State FL
County Duval
Community Longleaf
Area 067-Collins Rd/Argyle/Oakleaf Plantation (Duval)
Direction Take a left on Longleaf Branch Drive, a left on Placid Point Lane, a right on Rock Brook Drive, a left on Longleaf Branch Drive, a right on Alder Creek Lane, and a right on Hilladale Creek Lane.
Interior
Interior Features Breakfast Bar, Entrance Foyer, Kitchen Island, Pantry, Primary Bathroom - Shower No Tub, Split Bedrooms, Walk-In Closet(s)
Heating Central
Cooling Central Air
Exterior
Parking Features Additional Parking, Attached, Garage, Garage Door Opener
Garage Spaces 2.0
Fence Back Yard
Pool Community, None
Amenities Available Playground
Roof Type Shingle
Porch Porch, Screened
Total Parking Spaces 2
Private Pool No
Building
Lot Description Cul-De-Sac
Sewer Public Sewer
Water Public
Architectural Style Flat
New Construction No
Others
HOA Name Evergreen Lifestyle
Tax ID 0164103220
Security Features Security System Owned,Smoke Detector(s)
Acceptable Financing Cash, Conventional, FHA, VA Loan
Listing Terms Cash, Conventional, FHA, VA Loan
Read Less
Want to know what your home might be worth? Contact us for a FREE valuation!

Our team is ready to help you sell your home for the highest possible price ASAP
Bought with HOVER GIRL PROPERTIES





