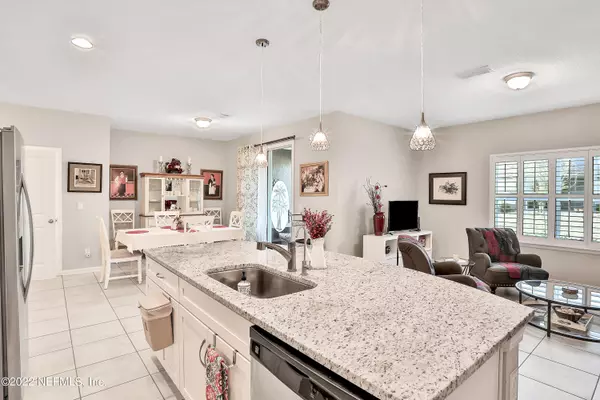$320,000
$294,000
8.8%For more information regarding the value of a property, please contact us for a free consultation.
3259 CHESTNUT RIDGE WAY Orange Park, FL 32065
3 Beds
3 Baths
2,128 SqFt
Key Details
Sold Price $320,000
Property Type Townhouse
Sub Type Townhouse
Listing Status Sold
Purchase Type For Sale
Square Footage 2,128 sqft
Price per Sqft $150
Subdivision Chestnut Ridge
MLS Listing ID 1166029
Sold Date 06/03/22
Bedrooms 3
Full Baths 2
Half Baths 1
HOA Fees $136/mo
HOA Y/N Yes
Originating Board realMLS (Northeast Florida Multiple Listing Service)
Year Built 2017
Property Description
Rare opportunity to own this well maintained townhome in the prime Oakleaf community. Bring your signature style and taste! Built in 2017, this spacious 3BR/2.5BA two story residence showcases a bright and airy space with an open concept layout featuring ceramic tile flooring throughout. The living area is well lit by natural light entering from large windows and a double entry glass door that leads to a covered patio. Adjacent to the living space is a large fully equipped kitchen with speckled granite countertops + prep island, all white cabinetry with plenty of storage, closet pantry and SS appliances. The second level contains all the family bedrooms and a loft/office. Multiple offers Best due by Sunday 4pm . Easy access to Downtown Jacksonville, Orange Park Mall, Cecil Commerce Center and the Naval Air Station. Enjoy access to all of the amazing amenities Oakleaf Plantation has to offer! This location offers residents a choice of two amenity centers as well as expansive water parks, fitness centers, sports courts, playgrounds and many more recreational activities.
Location
State FL
County Clay
Community Chestnut Ridge
Area 139-Oakleaf/Orange Park/Nw Clay County
Direction I-295 N to Collins Rd. Take exit 12. Get on FL-23 S from Argyle Forest Blvd. FL-23 S to Clay County. Exit 35 from FL-23 S. Oakleaf Plantation Pkwy and Southwood Way to Chestnut Ridge Way.
Interior
Interior Features Breakfast Bar, Eat-in Kitchen, Entrance Foyer, Kitchen Island, Pantry, Primary Bathroom - Shower No Tub, Split Bedrooms, Walk-In Closet(s)
Heating Central, Electric, Heat Pump
Cooling Central Air, Electric
Flooring Tile
Laundry Electric Dryer Hookup, Washer Hookup
Exterior
Parking Features Additional Parking, Attached, Garage
Garage Spaces 2.0
Pool Community
Amenities Available Basketball Court, Children's Pool, Clubhouse, Playground, Tennis Court(s)
Roof Type Shingle
Porch Covered, Patio, Porch, Screened
Total Parking Spaces 2
Private Pool No
Building
Lot Description Irregular Lot
Sewer Public Sewer
Water Public
Structure Type Frame,Stucco
New Construction No
Schools
Elementary Schools Oakleaf Village
Middle Schools Oakleaf Jr High
High Schools Oakleaf High School
Others
Tax ID 07042500786904239
Acceptable Financing Cash, Conventional, VA Loan
Listing Terms Cash, Conventional, VA Loan
Read Less
Want to know what your home might be worth? Contact us for a FREE valuation!

Our team is ready to help you sell your home for the highest possible price ASAP
Bought with ZORI REALTY





