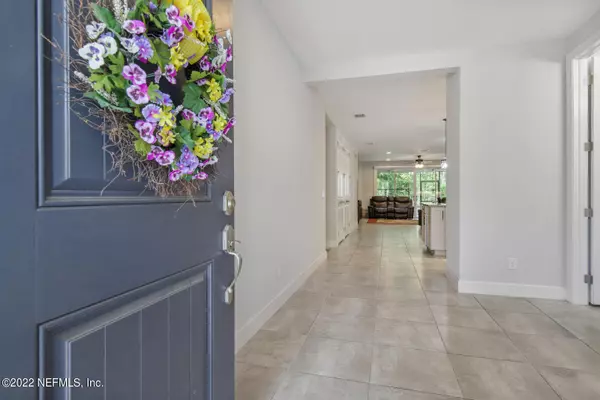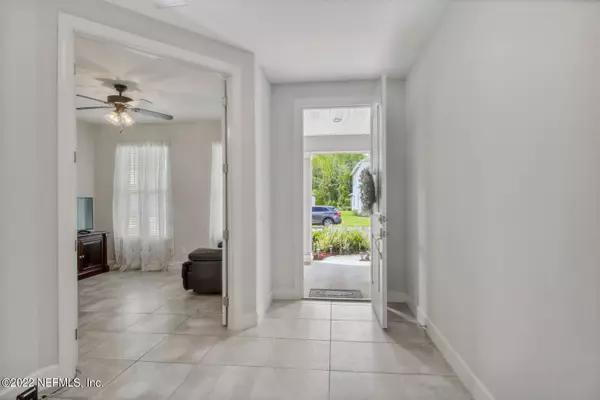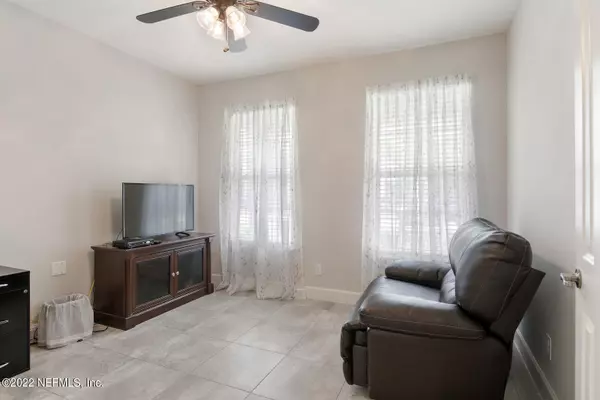$544,900
$544,900
For more information regarding the value of a property, please contact us for a free consultation.
185 ORCHARD LN St Augustine, FL 32095
3 Beds
3 Baths
2,399 SqFt
Key Details
Sold Price $544,900
Property Type Single Family Home
Sub Type Single Family Residence
Listing Status Sold
Purchase Type For Sale
Square Footage 2,399 sqft
Price per Sqft $227
Subdivision Bannon Lakes
MLS Listing ID 1166121
Sold Date 06/10/22
Style Contemporary
Bedrooms 3
Full Baths 3
HOA Fees $56/qua
HOA Y/N Yes
Originating Board realMLS (Northeast Florida Multiple Listing Service)
Year Built 2018
Property Description
This home is one that boasts of beautiful 20x20 tile with double baseboard throughout. Open floor plan, that features flex room with a double window, full bathroom, with French doors leading into the open foyer. Gorgeous kitchen with top of the line, all stainless-steel appliances. Home has a gorgeous California style granite island, beautiful cabinetry and oversize pantry with lots of shelving. The living room has so many windows allowing natural lighting to flow into the room. Dining room has lots of recessed lighting. The owner suite has double tray ceiling with recessed lighting. En suite oversize closet, double shower.
oversize laundry room with tile floors and cabinets and more with coat closet. 2nd and 3rd bedroom have carpet and walk in closets. Guest bathroom with sink and shower tub combined with Linen closet in hallway.
Location
State FL
County St. Johns
Community Bannon Lakes
Area 306-World Golf Village Area-Ne
Direction From I -95 South take exit to international Golf Pkwy, turn left Bannon Lake will be on your left, the Grove will be on the right.
Interior
Interior Features Breakfast Bar, Entrance Foyer, Pantry, Primary Bathroom - Shower No Tub, Split Bedrooms, Walk-In Closet(s)
Heating Central
Cooling Central Air
Flooring Tile
Exterior
Garage Spaces 3.0
Fence Back Yard
Pool None
Amenities Available Clubhouse
Roof Type Shingle
Porch Front Porch, Patio
Total Parking Spaces 3
Private Pool No
Building
Lot Description Wooded
Sewer Public Sewer
Water Public
Architectural Style Contemporary
New Construction No
Schools
Elementary Schools Mill Creek Academy
Middle Schools Mill Creek Academy
High Schools Allen D. Nease
Others
Tax ID 0270160130
Security Features Smoke Detector(s)
Acceptable Financing Cash, Conventional, VA Loan
Listing Terms Cash, Conventional, VA Loan
Read Less
Want to know what your home might be worth? Contact us for a FREE valuation!

Our team is ready to help you sell your home for the highest possible price ASAP
Bought with COLDWELL BANKER PREMIER PROPERTIES





