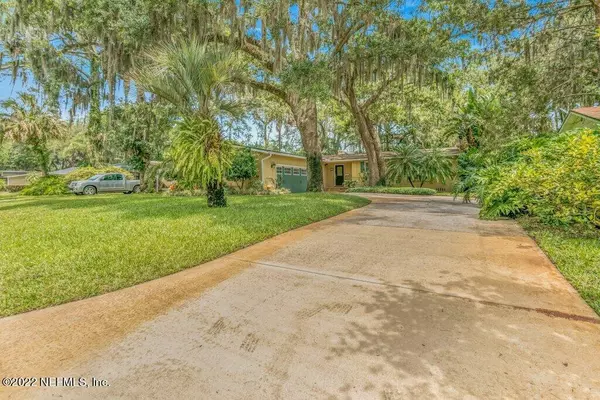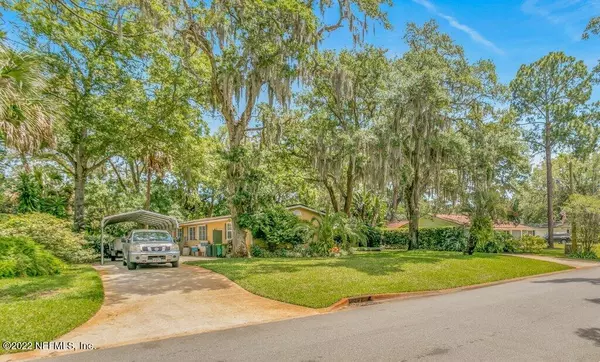$690,000
$658,000
4.9%For more information regarding the value of a property, please contact us for a free consultation.
13 TALLWOOD RD Jacksonville Beach, FL 32250
3 Beds
2 Baths
1,994 SqFt
Key Details
Sold Price $690,000
Property Type Single Family Home
Sub Type Single Family Residence
Listing Status Sold
Purchase Type For Sale
Square Footage 1,994 sqft
Price per Sqft $346
Subdivision Ocean Forest
MLS Listing ID 1166066
Sold Date 06/01/22
Style Ranch
Bedrooms 3
Full Baths 2
HOA Y/N No
Originating Board realMLS (Northeast Florida Multiple Listing Service)
Year Built 1960
Property Description
(SHOWINGS NOW AVAILABLE BY APPOINTMENT.) Six moss-dressed oaks - the arborist estimates them to be 90-100 years old - provide the tree canopy for this Old Florida beauty. True hardwood floors throughout the home. Vaulted ceilings in kitchen/dining and in great room. Oversized garage. And that's a steel-construction boat port (housing up to a 28-foot boat) with a dedicated driveway. Boat launches are less than a mile away. And the beach is biking distance. Your weekend decision...''Boating today? Or beach cruisers and ocean?'' Bring your best offer. This one won't last long.
Location
State FL
County Duval
Community Ocean Forest
Area 213-Jacksonville Beach-Nw
Direction East on Beach Boulevard. Cross over the ditch. :) Left on Penman Rd. Left on Arden Way. Right on Tallwood Rd. Home is on the right.
Interior
Interior Features Breakfast Bar, Primary Bathroom - Tub with Shower
Heating Central
Cooling Central Air
Flooring Wood
Fireplaces Type Wood Burning, Other
Furnishings Unfurnished
Fireplace Yes
Laundry Electric Dryer Hookup, Washer Hookup
Exterior
Garage Additional Parking, Attached, Garage, RV Access/Parking
Garage Spaces 2.0
Fence Back Yard
Pool None
Utilities Available Cable Available
Waterfront No
Roof Type Shingle
Porch Front Porch, Patio
Parking Type Additional Parking, Attached, Garage, RV Access/Parking
Total Parking Spaces 2
Private Pool No
Building
Lot Description Sprinklers In Front, Sprinklers In Rear
Sewer Public Sewer
Water Public
Architectural Style Ranch
New Construction No
Schools
Elementary Schools San Pablo
Middle Schools Duncan Fletcher
High Schools Duncan Fletcher
Others
Tax ID 1785790000
Security Features Smoke Detector(s)
Acceptable Financing Cash, Conventional, FHA, VA Loan
Listing Terms Cash, Conventional, FHA, VA Loan
Read Less
Want to know what your home might be worth? Contact us for a FREE valuation!

Our team is ready to help you sell your home for the highest possible price ASAP
Bought with UNITED REAL ESTATE GALLERY






