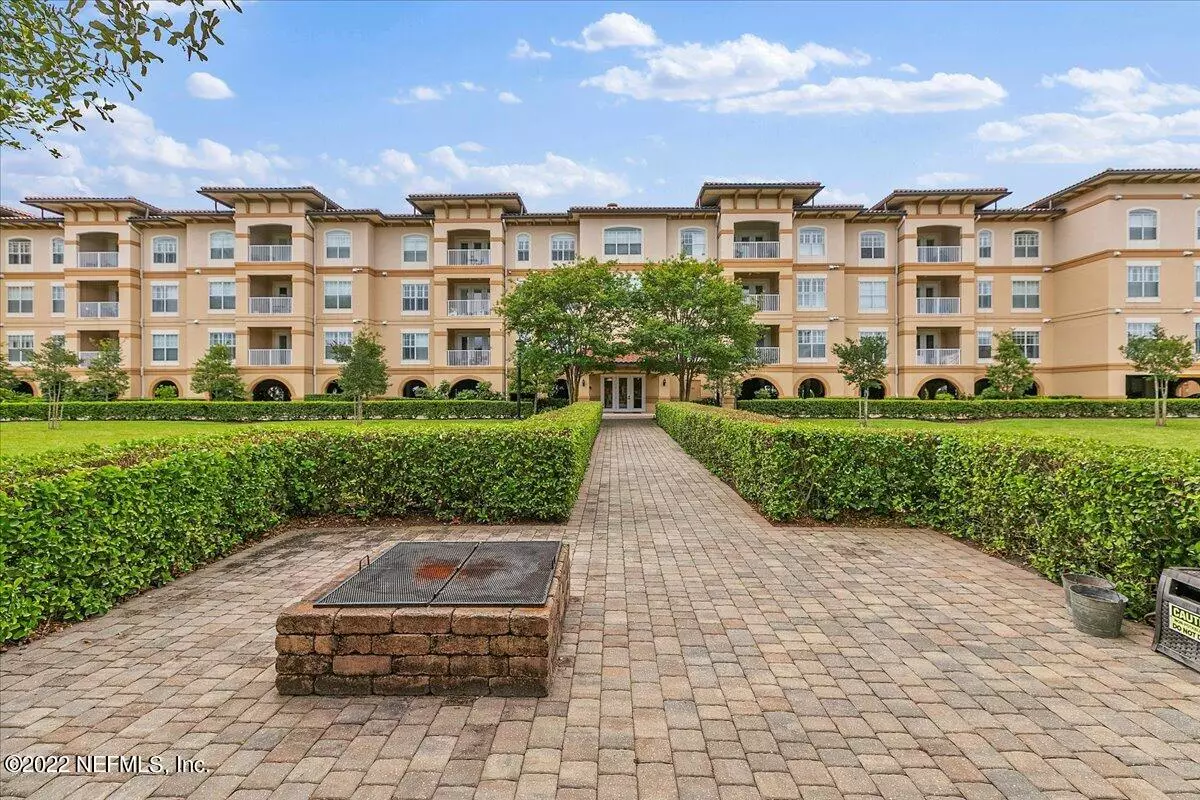$445,000
$450,000
1.1%For more information regarding the value of a property, please contact us for a free consultation.
4300 SOUTH BEACH Pkwy #4209 Jacksonville Beach, FL 32250
2 Beds
2 Baths
1,488 SqFt
Key Details
Sold Price $445,000
Property Type Condo
Sub Type Condominium
Listing Status Sold
Purchase Type For Sale
Square Footage 1,488 sqft
Price per Sqft $299
Subdivision Valencia
MLS Listing ID 1167101
Sold Date 05/26/22
Style Flat
Bedrooms 2
Full Baths 2
HOA Fees $547/mo
HOA Y/N Yes
Originating Board realMLS (Northeast Florida Multiple Listing Service)
Year Built 2013
Property Description
Welcome to resort style living! Located by elevator on the 2nd floor in bldg 4 this lovely 2/2 condo in Valencia offers a wonderful lifestyle. The large kitchen is attached to the dining room, w/ granite counters, high cabinets, stainless appliances, a pantry & center island. Spacious main living area has large windows & covered porch facing the beautiful courtyard. The two bedrooms are split & each have their own large bathrooms. The Primary Bedroom offers a huge walk-in closet. Condo is move-in ready & comes with 2 covered parking spaces & a convenient storage closet right outside the unit in the hall. The Valencia condos are a gated community w/wonderful amenities including swimming pool, fitness center, clubhouse, fire pit & community garden. Just blocks from the ocean & shopping!
Location
State FL
County Duval
Community Valencia
Area 214-Jacksonville Beach-Sw
Direction West on JTB, exit on Sanctuary Pkwy, straight to stop light and make a right on S. Beach Pkwy. Valencia on the right behind the shopping center.
Interior
Interior Features Breakfast Bar, Elevator, Pantry, Primary Bathroom -Tub with Separate Shower, Split Bedrooms, Walk-In Closet(s)
Heating Central
Cooling Central Air
Flooring Carpet, Tile
Furnishings Unfurnished
Laundry Electric Dryer Hookup, Washer Hookup
Exterior
Exterior Feature Balcony
Parking Features Additional Parking, Assigned, Guest, Underground
Garage Spaces 2.0
Pool Community
Utilities Available Cable Available
Amenities Available Clubhouse, Fitness Center, Management - Full Time, Sauna, Security
Total Parking Spaces 2
Private Pool No
Building
Lot Description Other
Story 4
Sewer Public Sewer
Water Public
Architectural Style Flat
Level or Stories 4
Structure Type Stucco
New Construction No
Schools
Elementary Schools Seabreeze
Middle Schools Duncan Fletcher
High Schools Duncan Fletcher
Others
HOA Fee Include Maintenance Grounds
Tax ID 1812601996
Security Features Fire Sprinkler System,Secured Lobby,Security System Owned,Smoke Detector(s)
Acceptable Financing Cash, Conventional
Listing Terms Cash, Conventional
Read Less
Want to know what your home might be worth? Contact us for a FREE valuation!

Our team is ready to help you sell your home for the highest possible price ASAP
Bought with SVR REALTY, LLC.





