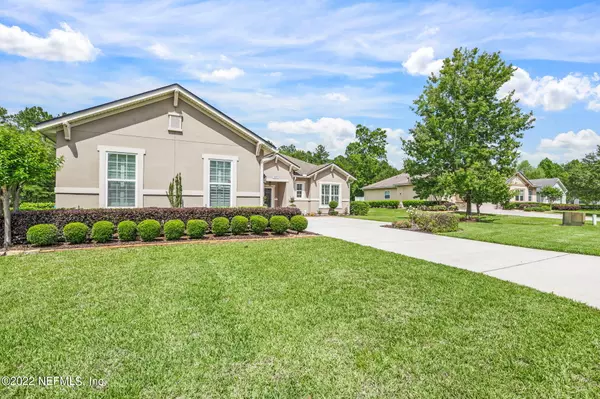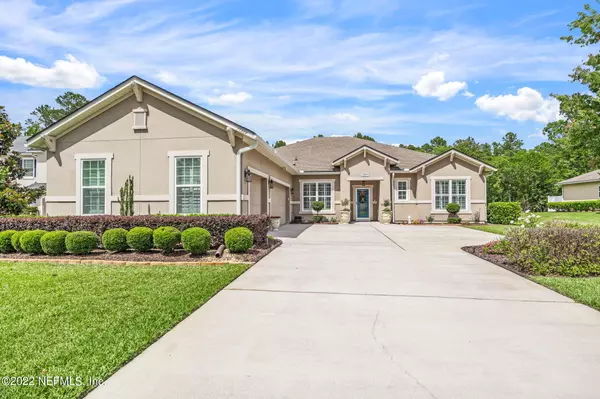$525,000
$578,500
9.2%For more information regarding the value of a property, please contact us for a free consultation.
16809 OAK PRESERVE DRIVE DR Jacksonville, FL 32226
3 Beds
4 Baths
2,566 SqFt
Key Details
Sold Price $525,000
Property Type Single Family Home
Sub Type Single Family Residence
Listing Status Sold
Purchase Type For Sale
Square Footage 2,566 sqft
Price per Sqft $204
Subdivision Herons Walk
MLS Listing ID 1167541
Sold Date 06/08/22
Style Traditional
Bedrooms 3
Full Baths 3
Half Baths 1
HOA Fees $100/ann
HOA Y/N Yes
Originating Board realMLS (Northeast Florida Multiple Listing Service)
Year Built 2012
Property Description
Situated on on over an acre and overlooking the Nassau river, this home offers Florida living at its finest! Located in the gated community of Herons Walk, this home is in immaculate condition with no detail overlooked. The home boasts an open floorplan with formal dining and office (which could be easily converted to a 4th bedroom). The gourmet kitchen features granite countertops with custom cabinetry outfitted by Closets by Design, double ovens and stainless steel appliances.The screened lanai features an outdoor kitchen. The expansive backyard offers incredible views and plenty of room for a pool. This one is a true beauty!
Location
State FL
County Duval
Community Herons Walk
Area 092-Oceanway/Pecan Park
Direction From 17 North (Main St) turn Right onto Yellow Bluff Rd. Heron's Walk is on Left. Continue on Oak Preserve until almost at end. Home on Right.
Rooms
Other Rooms Outdoor Kitchen
Interior
Interior Features Breakfast Bar, Breakfast Nook, Eat-in Kitchen, Entrance Foyer, Kitchen Island, Pantry, Primary Bathroom -Tub with Separate Shower, Split Bedrooms, Walk-In Closet(s)
Heating Central, Heat Pump
Cooling Central Air
Laundry Electric Dryer Hookup, Washer Hookup
Exterior
Exterior Feature Storm Shutters
Parking Features Attached, Garage, Garage Door Opener
Garage Spaces 3.0
Pool None
Waterfront Description Marsh,Navigable Water,Ocean Front
Roof Type Shingle
Porch Covered, Front Porch, Patio, Porch, Screened
Total Parking Spaces 3
Private Pool No
Building
Lot Description Cul-De-Sac, Sprinklers In Front, Sprinklers In Rear, Other
Water Public
Architectural Style Traditional
Structure Type Concrete,Frame,Stucco
New Construction No
Others
HOA Name Heron's Walk
Tax ID 1061256130
Security Features Security System Owned
Acceptable Financing Cash, Conventional, FHA, VA Loan
Listing Terms Cash, Conventional, FHA, VA Loan
Read Less
Want to know what your home might be worth? Contact us for a FREE valuation!

Our team is ready to help you sell your home for the highest possible price ASAP
Bought with LISA DUKE REALTY LLC





