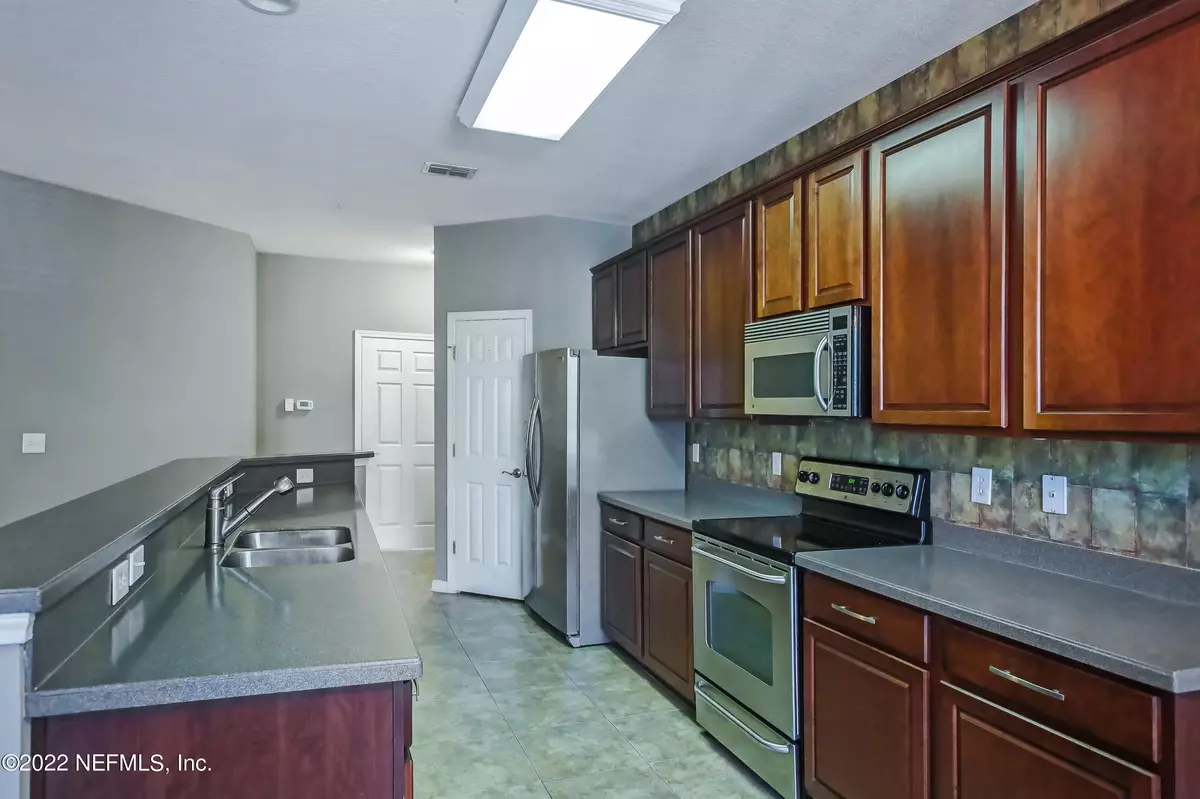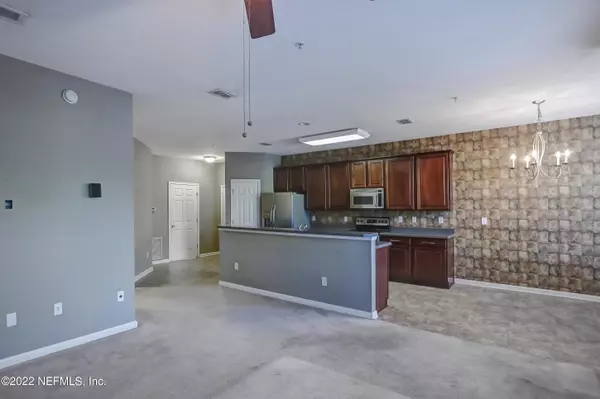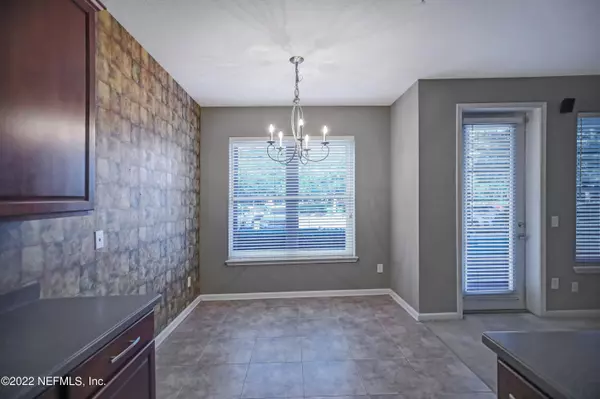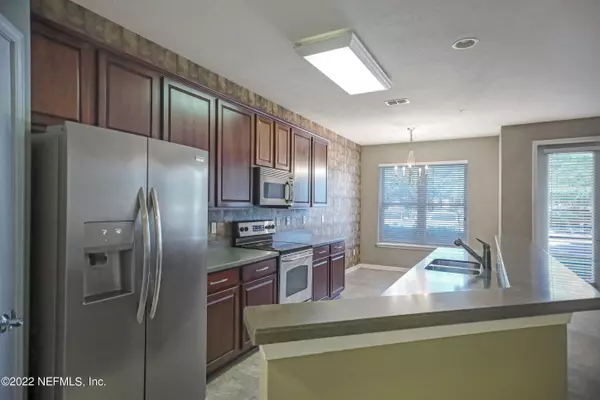$289,000
$299,990
3.7%For more information regarding the value of a property, please contact us for a free consultation.
13364 BEACH BLVD #1001 Jacksonville, FL 32224
3 Beds
2 Baths
1,394 SqFt
Key Details
Sold Price $289,000
Property Type Condo
Sub Type Condominium
Listing Status Sold
Purchase Type For Sale
Square Footage 1,394 sqft
Price per Sqft $207
Subdivision Wolf Creek
MLS Listing ID 1168198
Sold Date 06/29/22
Style Flat
Bedrooms 3
Full Baths 2
HOA Y/N No
Originating Board realMLS (Northeast Florida Multiple Listing Service)
Year Built 2005
Property Description
MULTIPLE OFFER. HIGHEST AND BEST MONDAY, 5/23 BY 7 PM! BEAUTIFUL, CONCRETE BLOCK, UPGRADED, & SPACIOUS CONDO!! NEXT TO POOL! Privately gated Wolf Creek Condo conveniently on the 1st floor adjacent to the community pool, clubhouse & fitness center! Also, walk to shopping and restaurants. Upgraded Kitchen with Stainless Steel Appliances, 42'' Maple Rouge Cabinetry, and 18'' Ceramic Tile. Includes 2021 washer & dryer, 2017 Refrigerator, Microwave. Water bill included in Condo Dues! HVAC is 2015. Split floorpan with 3 bedrooms, 2 bathrooms, separate laundry room, and screened lanai. Pool View and custom closet built-ins in Owner's Suite. Central location that is 6 miles to St. Johns Center and only 4 miles to the Beach! Ample Visitor parking.
Location
State FL
County Duval
Community Wolf Creek
Area 026-Intracoastal West-South Of Beach Blvd
Direction From JTB, Exit Hodges Blvd and head North. Take a left on Beach Blvd. Turn left on to Falcon Ridge Place and into Wolf Creek Condominium community! Building 10 is first building on right.
Interior
Interior Features Breakfast Bar, Breakfast Nook, Eat-in Kitchen, Elevator, Kitchen Island, Pantry, Primary Bathroom - Shower No Tub, Primary Downstairs, Split Bedrooms, Walk-In Closet(s)
Heating Central, Heat Pump
Cooling Central Air
Flooring Carpet, Tile
Furnishings Unfurnished
Laundry Electric Dryer Hookup, Washer Hookup
Exterior
Parking Features Additional Parking
Pool Community
Amenities Available Car Wash Area, Clubhouse, Fitness Center, Jogging Path, Management - Full Time, Management- On Site, Trash
Roof Type Shingle
Accessibility Accessible Common Area
Porch Patio, Porch, Screened
Private Pool No
Building
Lot Description Other
Story 4
Sewer Public Sewer
Water Public
Architectural Style Flat
Level or Stories 4
Structure Type Block,Concrete,Fiber Cement,Frame
New Construction No
Schools
Elementary Schools Chets Creek
Middle Schools Kernan
High Schools Atlantic Coast
Others
HOA Fee Include Insurance,Maintenance Grounds,Sewer,Trash,Water
Tax ID 1670672004
Security Features Fire Sprinkler System,Security System Owned,Smoke Detector(s)
Acceptable Financing Cash, Conventional, FHA, VA Loan
Listing Terms Cash, Conventional, FHA, VA Loan
Read Less
Want to know what your home might be worth? Contact us for a FREE valuation!

Our team is ready to help you sell your home for the highest possible price ASAP
Bought with RE/MAX UNLIMITED





