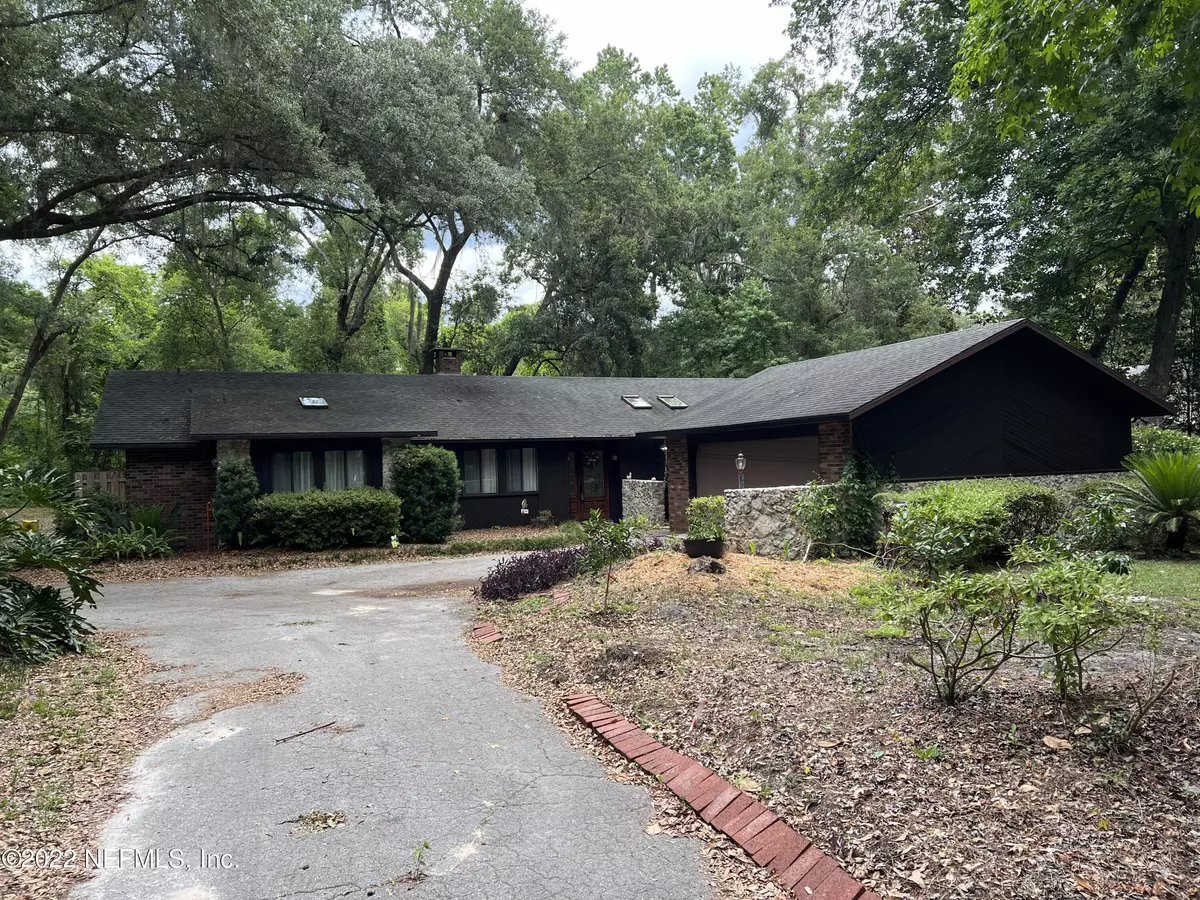$330,000
$340,000
2.9%For more information regarding the value of a property, please contact us for a free consultation.
423 SE 31ST WAY Melrose, FL 32666
4 Beds
2 Baths
2,512 SqFt
Key Details
Sold Price $330,000
Property Type Single Family Home
Sub Type Single Family Residence
Listing Status Sold
Purchase Type For Sale
Square Footage 2,512 sqft
Price per Sqft $131
Subdivision Geneva
MLS Listing ID 1169145
Sold Date 07/19/22
Bedrooms 4
Full Baths 2
HOA Y/N No
Originating Board realMLS (Northeast Florida Multiple Listing Service)
Year Built 1978
Property Sub-Type Single Family Residence
Property Description
Listed $10K under appraised value! Instant equity in this remarkable 4 bedroom, 2 bath, split bedroom floor plan home, located on a very private and quiet cul-de-sac lot of just under 1 acre. Sellers fell in love with Melrose and intended to make this their forever home. Unfortunately, his job transfer did not come through so his loss is your gain! You will appreciate the personal touches added and have no worries with a roof that's 10 years old, HVAC only 2 years old, and 2 newer waters heaters (2020 & 2021). Make plans today to see your forever home. You'll be glad you did! Listing Agent is related to Sellers. Closing to be held at Lake Area Title Services, Inc. Plse submit offer with POF. Note: property is in flood zone A.
Location
State FL
County Bradford
Community Geneva
Area 523-Bradford County-Se
Direction From SR 21 & 100, head south on 21. Turn left on SE 31st Way (across from Winn Dixie). 423 will be on the left
Interior
Interior Features Breakfast Bar, Pantry, Primary Bathroom - Shower No Tub, Primary Downstairs, Split Bedrooms, Walk-In Closet(s)
Heating Central
Cooling Central Air
Flooring Carpet
Fireplaces Number 1
Fireplaces Type Wood Burning
Fireplace Yes
Exterior
Parking Features Attached, Garage
Garage Spaces 2.0
Pool None
Roof Type Shingle
Porch Porch, Screened
Total Parking Spaces 2
Private Pool No
Building
Lot Description Cul-De-Sac
Sewer Septic Tank
Water Public
New Construction No
Schools
Middle Schools Bradford
High Schools Bradford
Others
Tax ID 06203B00200
Acceptable Financing Cash, Conventional, FHA, VA Loan
Listing Terms Cash, Conventional, FHA, VA Loan
Read Less
Want to know what your home might be worth? Contact us for a FREE valuation!

Our team is ready to help you sell your home for the highest possible price ASAP





