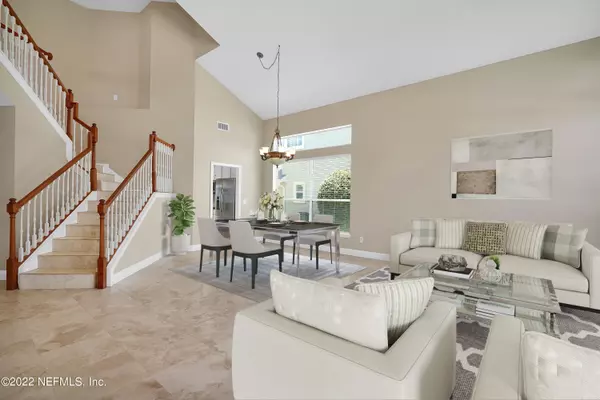$720,000
$700,000
2.9%For more information regarding the value of a property, please contact us for a free consultation.
1965 SPOONBILL ST Jacksonville, FL 32224
4 Beds
3 Baths
2,757 SqFt
Key Details
Sold Price $720,000
Property Type Single Family Home
Sub Type Single Family Residence
Listing Status Sold
Purchase Type For Sale
Square Footage 2,757 sqft
Price per Sqft $261
Subdivision Ibis Point
MLS Listing ID 1169305
Sold Date 06/21/22
Bedrooms 4
Full Baths 3
HOA Fees $43/qua
HOA Y/N Yes
Originating Board realMLS (Northeast Florida Multiple Listing Service)
Year Built 2001
Lot Dimensions 97' x 184' x 27' x 183'
Property Description
SEE VIDEO. A residence resonating salt marsh serenity, shades of amber sunrises, and adjacent aqueous avenues. Enriched with natural elements including exterior stone and coquina, travertine floors, black granite and gas fireplace. Living / dining emphasizes 2-story stature with elevated ceilings. Family room and kitchen blend demonstrating contemporary casual living. Screened pool and spa balances the dynamic landscape with open-air leisure. Bedroom, laundry and guest bath also on main level. Exclusive expanse upstairs with 3 bedrooms and familial loft. Principal suite is a private escape to truly bask in the northeastern backdrop from the covered balcony. Short distance to the community pool, tennis / basketball court and primary schools. New roof 5/9/22 ($13k).
Location
State FL
County Duval
Community Ibis Point
Area 025-Intracoastal West-North Of Beach Blvd
Direction From Atlantic Blvd, south on San Pablo Rd. After Alimacani Elementary, first left onto Ibis Point Blvd. At end of the street, turn left onto Spoonbill St. 1965 is first house on right.
Interior
Interior Features Breakfast Bar, Breakfast Nook, In-Law Floorplan, Pantry, Primary Bathroom -Tub with Separate Shower, Split Bedrooms, Vaulted Ceiling(s), Walk-In Closet(s)
Heating Central, Electric, Heat Pump, Zoned, Other
Cooling Central Air, Electric, Zoned
Flooring Carpet, Tile
Fireplaces Number 1
Fireplaces Type Gas, Other
Fireplace Yes
Laundry Electric Dryer Hookup, Washer Hookup
Exterior
Exterior Feature Balcony
Parking Features Attached, Garage, Garage Door Opener
Garage Spaces 3.0
Fence Wood
Pool Community, In Ground, Gas Heat, Other, Screen Enclosure
Utilities Available Cable Connected, Propane
Amenities Available Basketball Court, Management - Full Time, Playground, Tennis Court(s)
Waterfront Description Intracoastal,Marsh,Navigable Water,Ocean Front
View Water
Roof Type Shingle
Porch Deck, Patio, Porch, Screened
Total Parking Spaces 3
Private Pool No
Building
Lot Description Sprinklers In Front, Sprinklers In Rear
Sewer Public Sewer
Water Public
Structure Type Frame,Shell Dash,Vinyl Siding
New Construction No
Schools
Elementary Schools Alimacani
Middle Schools Duncan Fletcher
High Schools Sandalwood
Others
HOA Name Ibis Point
HOA Fee Include Insurance,Maintenance Grounds
Tax ID 1671421015
Security Features Smoke Detector(s)
Acceptable Financing Cash, Conventional, FHA, VA Loan
Listing Terms Cash, Conventional, FHA, VA Loan
Read Less
Want to know what your home might be worth? Contact us for a FREE valuation!

Our team is ready to help you sell your home for the highest possible price ASAP
Bought with KELLER WILLIAMS REALTY ATLANTIC PARTNERS SOUTHSIDE





