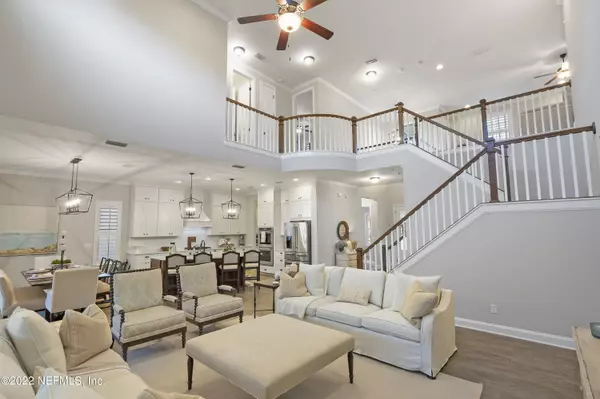$1,010,000
$939,000
7.6%For more information regarding the value of a property, please contact us for a free consultation.
126 BROADLEAF LN St Johns, FL 32259
4 Beds
4 Baths
3,532 SqFt
Key Details
Sold Price $1,010,000
Property Type Single Family Home
Sub Type Single Family Residence
Listing Status Sold
Purchase Type For Sale
Square Footage 3,532 sqft
Price per Sqft $285
Subdivision Rivertown
MLS Listing ID 1169273
Sold Date 07/08/22
Bedrooms 4
Full Baths 3
Half Baths 1
HOA Fees $3/ann
HOA Y/N Yes
Originating Board realMLS (Northeast Florida Multiple Listing Service)
Year Built 2019
Property Description
*OPEN HOUSE Sat 5/21 11AM-2PM* Experience comfortable coastal living at its finest as your walk into this exquisite 4 bedroom, 3.5 bath RiverTown pool home on a rare 1/2 acre 80 foot preserve lot! Each and every detail in this highly upgraded home has been thoughtfully designed. The gourmet kitchen includes KitchenAid appliances, morning kitchen, double stacked cabinetry, spacious walk-in pantry and large island perfect for entertaining and overlooking the two-story family room and dining space with poolside view! Spacious owners suite on the main level with large shower, freestanding tub, separate vanities, and walk-in closet (more) A dedicated office with french doors and bedroom with private bath complete the main level. Up the grand staircase, you will find a large loft perfect for movie nights and game time. The two upstairs bedrooms share a spacious bathroom, each with a private vanity. Unlimited potential exists in the floored and mostly finished upstairs storage room! Add flooring and ventilation for an instant home theater, playroom, home gym, and more! Heading out through either set of double sliders, prepare to relax and unwind by your custom John Clarkson pool/spa/firepit, grill at your outdoor kitchen, dine poolside under the covered travertine lanai, or enjoy time in the HUGE backyard with preserve view! Steps to the RiverTown Paw Park and newly opened walking trails. Additional features include paver driveway, epoxy garage floors, generator hook-up, and even an electric car charger. AMAZING opportunity to enjoy the beauty and world's class amenities of RiverTown!
Location
State FL
County St. Johns
Community Rivertown
Area 302-Orangedale Area
Direction From I-95: Take 210W to LONGLEAF PINE PARKWAY. LEFT on LONGLEAF PINE and RT onto RIVERTOWN MAIN. RIGHT into The Orchards onto BROADLEAF LN and home will be on your RIGHT.
Rooms
Other Rooms Outdoor Kitchen
Interior
Interior Features Breakfast Bar, Butler Pantry, Eat-in Kitchen, Entrance Foyer, Kitchen Island, Pantry, Primary Bathroom -Tub with Separate Shower, Primary Downstairs, Split Bedrooms, Vaulted Ceiling(s), Walk-In Closet(s)
Heating Central, Electric
Cooling Central Air, Electric
Flooring Carpet, Tile
Laundry Electric Dryer Hookup, Washer Hookup
Exterior
Garage Additional Parking, Attached, Electric Vehicle Charging Station(s), Garage, Garage Door Opener
Garage Spaces 3.0
Pool Community, Private, In Ground, Gas Heat, Salt Water, Screen Enclosure
Utilities Available Cable Available, Natural Gas Available
Amenities Available Basketball Court, Boat Dock, Clubhouse, Fitness Center, Jogging Path, Playground, Tennis Court(s), Trash
Waterfront No
View Protected Preserve
Accessibility Accessible Common Area
Porch Patio
Parking Type Additional Parking, Attached, Electric Vehicle Charging Station(s), Garage, Garage Door Opener
Total Parking Spaces 3
Private Pool No
Building
Lot Description Cul-De-Sac, Sprinklers In Front, Sprinklers In Rear
Sewer Public Sewer
Water Public
Structure Type Fiber Cement,Frame,Stucco
New Construction No
Schools
Middle Schools Freedom Crossing Academy
High Schools Bartram Trail
Others
HOA Name RiverTown HOA
Tax ID 0007034050
Security Features Security System Owned,Smoke Detector(s)
Acceptable Financing Cash, Conventional, Lease Back, VA Loan
Listing Terms Cash, Conventional, Lease Back, VA Loan
Read Less
Want to know what your home might be worth? Contact us for a FREE valuation!

Our team is ready to help you sell your home for the highest possible price ASAP
Bought with RE/MAX SPECIALISTS






