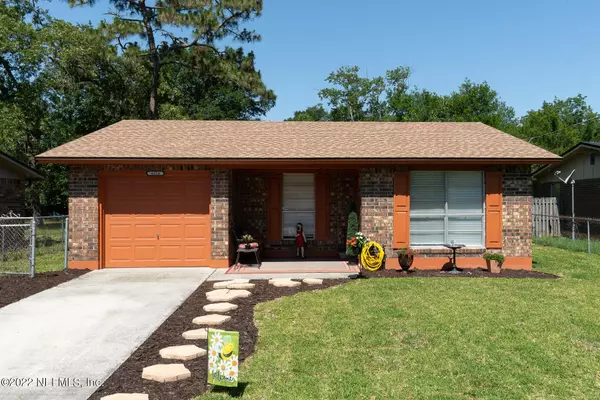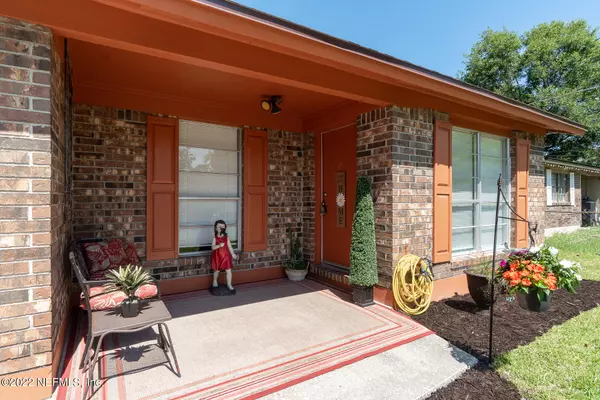$275,000
$275,000
For more information regarding the value of a property, please contact us for a free consultation.
4254 LOYS DR Jacksonville, FL 32246
3 Beds
2 Baths
1,068 SqFt
Key Details
Sold Price $275,000
Property Type Single Family Home
Sub Type Single Family Residence
Listing Status Sold
Purchase Type For Sale
Square Footage 1,068 sqft
Price per Sqft $257
Subdivision Oak Park Heights
MLS Listing ID 1172458
Sold Date 07/29/22
Style Other
Bedrooms 3
Full Baths 2
HOA Y/N No
Originating Board realMLS (Northeast Florida Multiple Listing Service)
Year Built 1980
Lot Dimensions 58x160
Property Description
Entertaining will be a breeze in this newly remodeled, Open Concept home featuring luxury laminate flooring throughout. The family room & dining space are open to the beautiful custom kitchen which includes top-of-the-line stainless steel LG appliances, White Shaker-style cabinets with soft-close drawers, sleek black Ravinte pulls & black faucet compliment the gorgeous granite countertops. Counter depth refrigerator, deep pantry closet and California-style breakfast/prep bar add an extra touch of gourmet to this fabulous kitchen. The Owners suite features walk-in closet & chic bathroom. Two more bedrooms, a beautiful guest bathroom & spacious laundry room compete the interior space. Single car garage, new roof March 2021, newly landscaped front yard & large fenced backyard with shed.
Location
State FL
County Duval
Community Oak Park Heights
Area 023-Southside-East Of Southside Blvd
Direction From JTB exit at Southside Blvd turn right on Anders Blvd, turn right on Forest Blvd, turn left on Dobel, turn right on Loys Dr. 4254 Loys Drive is on the right.
Interior
Interior Features Breakfast Bar, Pantry, Primary Bathroom - Shower No Tub, Walk-In Closet(s)
Heating Central, Other
Cooling Central Air
Flooring Laminate, Tile
Exterior
Parking Features Assigned, Attached, Garage
Garage Spaces 1.0
Fence Back Yard, Chain Link, Vinyl
Pool None
Roof Type Shingle
Porch Front Porch, Porch
Total Parking Spaces 1
Private Pool No
Building
Sewer Septic Tank
Water Public
Architectural Style Other
Structure Type Frame
New Construction No
Schools
Elementary Schools Windy Hill
Middle Schools Twin Lakes Academy
High Schools Atlantic Coast
Others
Tax ID 1675510000
Acceptable Financing Cash, Conventional, FHA, VA Loan
Listing Terms Cash, Conventional, FHA, VA Loan
Read Less
Want to know what your home might be worth? Contact us for a FREE valuation!

Our team is ready to help you sell your home for the highest possible price ASAP
Bought with EMPIRE REALTY AND MORTGAGE, LLC.





