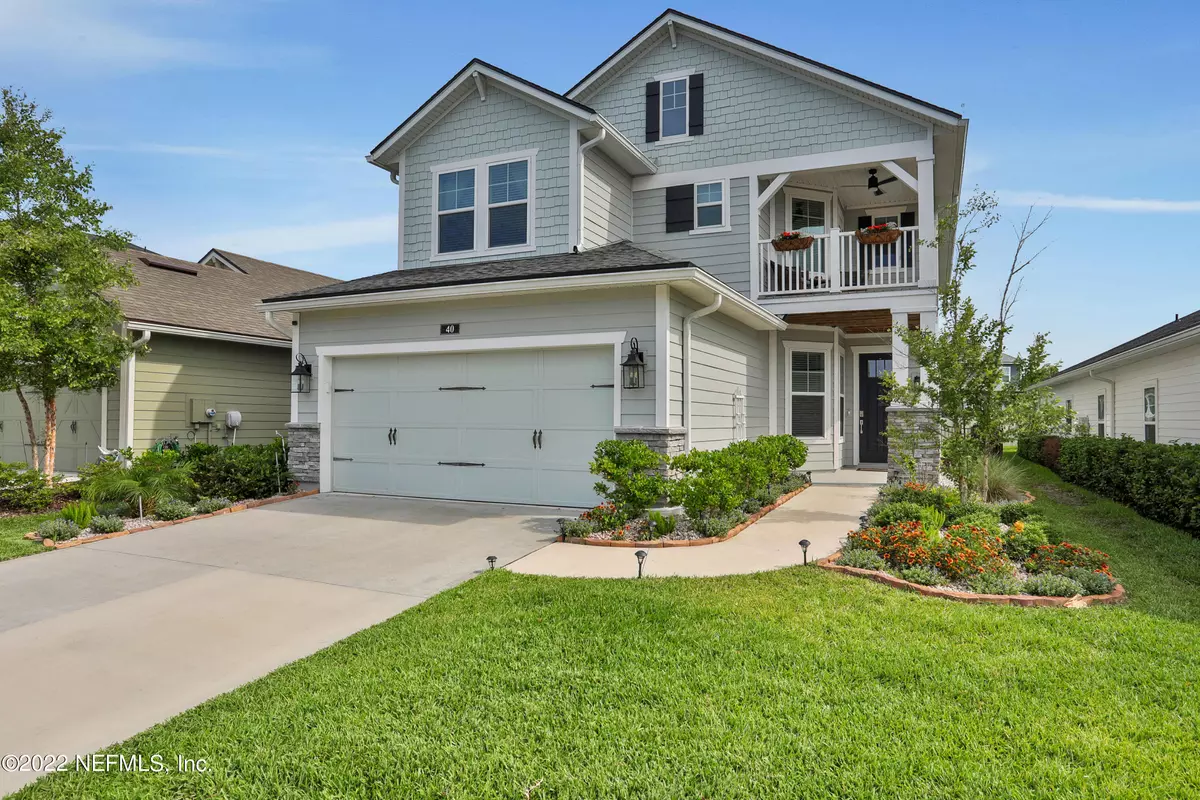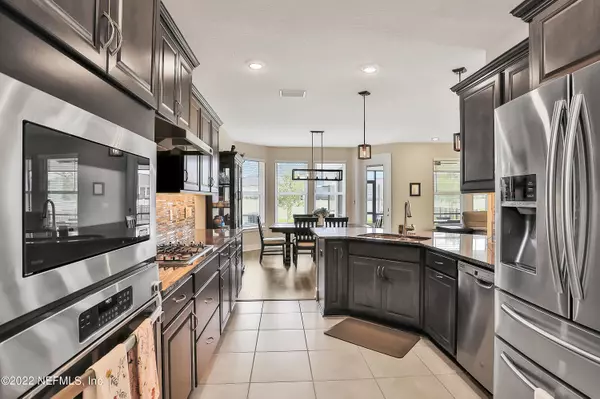$525,000
$525,000
For more information regarding the value of a property, please contact us for a free consultation.
40 MOSAIC PARK AVE St Augustine, FL 32092
3 Beds
3 Baths
2,564 SqFt
Key Details
Sold Price $525,000
Property Type Single Family Home
Sub Type Single Family Residence
Listing Status Sold
Purchase Type For Sale
Square Footage 2,564 sqft
Price per Sqft $204
Subdivision Trailmark
MLS Listing ID 1172535
Sold Date 07/11/22
Style Traditional
Bedrooms 3
Full Baths 2
Half Baths 1
HOA Fees $8/ann
HOA Y/N Yes
Originating Board realMLS (Northeast Florida Multiple Listing Service)
Year Built 2018
Property Description
Fantastic 3 bedroom / 2.5 bathroom Providence home in desirable St. Johns community of TrailMark. This beautiful 2 story home features a balcony overlooking the pond, a large fenced-in back yard, oversized owner's suite with double tray ceilings, and so much more! Luxury vinyl plank flooring throughout the main living area, stainless steel appliances, and upgraded lighting are a few of the features you'll enjoy. Built-in office off of kitchen is perfect for organization and working from home! All bedrooms located on 2nd level. TrailMark offers tons of amenities including community pool, fitness center, and nature trails - all within walking distance!
Location
State FL
County St. Johns
Community Trailmark
Area 309-World Golf Village Area-West
Direction From I-95 S: Exit 323 for International Golf Parkway. RT onto 9 Mile Rd/International Golf Pkwy. RT onto Trailmark Dr. LT onto Shelmore Ave. LT onto Mosaic Park Ave.
Interior
Interior Features Breakfast Bar, Primary Bathroom - Shower No Tub, Walk-In Closet(s)
Heating Central
Cooling Central Air
Flooring Carpet, Vinyl
Exterior
Exterior Feature Balcony
Garage Spaces 2.0
Fence Back Yard
Pool Community
Amenities Available Clubhouse, Fitness Center, Playground
Roof Type Shingle
Porch Patio
Total Parking Spaces 2
Private Pool No
Building
Lot Description Sprinklers In Front, Sprinklers In Rear
Sewer Public Sewer
Water Public
Architectural Style Traditional
Structure Type Fiber Cement,Frame
New Construction No
Schools
Elementary Schools Picolata Crossing
Middle Schools Pacetti Bay
High Schools Tocoi Creek
Others
HOA Name Evergreen Lifestyles
Tax ID 0290113270
Acceptable Financing Cash, Conventional, FHA, VA Loan
Listing Terms Cash, Conventional, FHA, VA Loan
Read Less
Want to know what your home might be worth? Contact us for a FREE valuation!

Our team is ready to help you sell your home for the highest possible price ASAP





