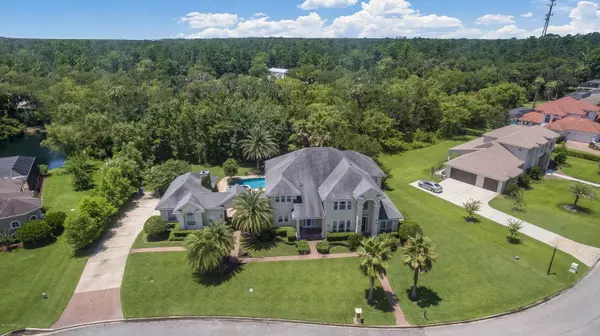$850,000
$850,000
For more information regarding the value of a property, please contact us for a free consultation.
125 KING SAGO CT Ponte Vedra Beach, FL 32082
5 Beds
4 Baths
4,330 SqFt
Key Details
Sold Price $850,000
Property Type Single Family Home
Sub Type Single Family Residence
Listing Status Sold
Purchase Type For Sale
Square Footage 4,330 sqft
Price per Sqft $196
Subdivision Ponte Vedra Pointe
MLS Listing ID 943656
Sold Date 05/18/20
Style Contemporary
Bedrooms 5
Full Baths 4
HOA Fees $50
HOA Y/N Yes
Originating Board realMLS (Northeast Florida Multiple Listing Service)
Year Built 2007
Lot Dimensions .98 acres
Property Description
Custom pool home with an amazing outdoor living space,expansive fenced backyard,& a private preserve lot is not one to miss. Lots of room for pets & humans to play. This gated community of 16 Luxury Homes all on one cul de sac is only minutes away from the best of St. Johns County Schools, Intracoastal Waterway,& the Atlantic Ocean. Boasting spacious rooms, fabulous natural light,a gas cook top, double ovens,abundance of cabinetry, soaring ceilings,a perfect sized mud room, large laundry room, & plenty of storage. Found upstairs are 2 full baths, 3 beds, a bonus/loft, tech center, & balcony with beautiful views.The Owner's Suite & guest bedroom downstairs creates a floor plan for multi generational family living. Office/den is a plus. NO CDD! Low HOA. Close to Beach and Intercoastal! Additional features: 2 story ceilings,(22-24') in Foyer and Great Room, formal Dining Room for special occasions, Butler's Pantry with wine chiller, double tray ceilings, hardwood floors, 2 staircases,surround sound, rounded corners,drop zone for school bookbags, leaded glass wooden door, wainscoting,private foyer to Owner's Suite,large walk in closets in all bedrooms, several linen closets,exterior closet for pool toys, 2 air conditioners-3 zones, long driveway and side car entry garage provides ample parking. Courtyard entry to the back yard with a wrought iron gate, a beautiful breezeway to the house, an outdoor stone fireplace,lush fruit trees,and mature landscape provide an Italian Villa feel to the home. Pavers on driveway, porches, and pool decking as well as the distinct elevation and roof line combine to create a stately home. Pool By John Clarkson Pools was built in 2007. Floor plan is Key Biscayne. Great location for teens driving to Ponte Vedra High School and for dropping off students at Landrum Middle School just a few blocks away.
"As members of NEFAR, we are adhering to the Covid-19 Real Estate Best Practices for the safety of our customers, ourselves,
and our community at large." See docs.
Location
State FL
County St. Johns
Community Ponte Vedra Pointe
Area 262-Ponte Vedra Beach-W Of A1A-S Of Solana Rd
Direction South on A1A to right on Solano Road, (Solano becomes Roscoe),gated community is on left after Landrum Rd.and before the Palm Valley Bridge.
Interior
Interior Features Breakfast Bar, Breakfast Nook, Built-in Features, Butler Pantry, Eat-in Kitchen, Entrance Foyer, In-Law Floorplan, Kitchen Island, Pantry, Primary Bathroom -Tub with Separate Shower, Primary Downstairs, Split Bedrooms, Vaulted Ceiling(s), Walk-In Closet(s)
Heating Central, Heat Pump, Zoned
Cooling Central Air, Zoned
Flooring Carpet, Tile, Wood
Fireplaces Number 2
Fireplaces Type Gas
Furnishings Unfurnished
Fireplace Yes
Laundry Electric Dryer Hookup, Washer Hookup
Exterior
Exterior Feature Balcony
Garage Detached, Garage
Garage Spaces 3.0
Fence Back Yard
Pool In Ground, Other
Utilities Available Cable Available, Propane, Other
Waterfront No
View Protected Preserve
Roof Type Shingle
Porch Covered, Front Porch, Patio, Porch
Parking Type Detached, Garage
Total Parking Spaces 3
Private Pool No
Building
Lot Description Cul-De-Sac, Irregular Lot, Sprinklers In Front, Sprinklers In Rear
Sewer Public Sewer
Water Public
Architectural Style Contemporary
Structure Type Frame,Stucco
New Construction No
Schools
Elementary Schools Ocean Palms
Middle Schools Alice B. Landrum
High Schools Ponte Vedra
Others
HOA Name Association Mgmt
Tax ID 0689350120
Security Features Smoke Detector(s)
Acceptable Financing Cash, Conventional
Listing Terms Cash, Conventional
Read Less
Want to know what your home might be worth? Contact us for a FREE valuation!

Our team is ready to help you sell your home for the highest possible price ASAP
Bought with OCCUPY REAL ESTATE GROUP, LLC.






