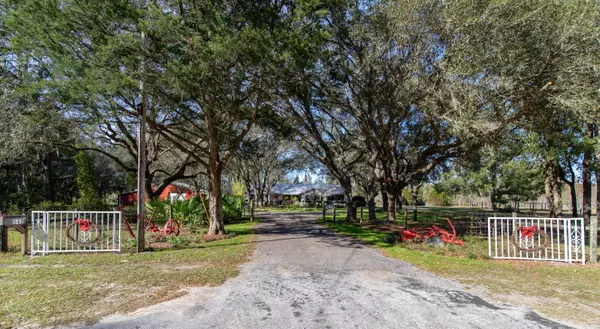$326,000
$369,900
11.9%For more information regarding the value of a property, please contact us for a free consultation.
942 SR 26 Melrose, FL 32666
3 Beds
3 Baths
2,406 SqFt
Key Details
Sold Price $326,000
Property Type Single Family Home
Sub Type Single Family Residence
Listing Status Sold
Purchase Type For Sale
Square Footage 2,406 sqft
Price per Sqft $135
Subdivision Metes & Bounds
MLS Listing ID 938510
Sold Date 01/07/20
Style Ranch
Bedrooms 3
Full Baths 2
Half Baths 1
HOA Y/N No
Originating Board realMLS (Northeast Florida Multiple Listing Service)
Year Built 1998
Lot Dimensions 8.74 Acres
Property Description
This one is straight out of a Magazine. For exquisite detail and uncompromising comfort, & the big red barn. Schedule a showing & see the benefits of owning a custom built block home. This 3 bed 2 1/2 bath has all the extras starting outside with 8 plus acres, a spot for a mobile home with all the hook ups for aging parents if needed, there are 2 additional RV pads with all the hook ups for additional guests, the Big Red 60 X 30 barn has a workshop, 10 FT drive through doors, stalls could be added for horses or other farm animals or it would make a great place for collectible cars. The inside is an open floor concept, with split bedroom layout, beautiful hard wood floors throughout, Vaulted living room ceiling with open beams cut from this property, (Click More) beautiful Colorado style stone fireplace, gorgeous channel rustic cedar through the living room and hallways, the kitchen offers hickory cabinets with hand carved custom made hardware made by the Amish, 2 ovens, large eating bar, custom plantation shutters throughout, the back screened room is wonderful for watching wild life, Sand cranes, wild turkeys and more. The 2 car attached garage has covered entry to the home, tile floors and more. If you want your piece of paradise and a home with tons of extras, you'll feel at home here.
Note: The sellers will remove the vineyard if you prefer not to have it. It's great for making juices, jellies, and wine.
Location
State FL
County Putnam
Community Metes & Bounds
Area 574-Interlachen-Nw
Direction Go South on State Rd 21 (Blanding Blvd) to State Rd 100 (Center of Keystone Heights) Go Left or S.E. to State Rd. 26 and turn Right and follow to home on Right side of the road.
Rooms
Other Rooms Barn(s), Shed(s), Stable(s), Workshop
Interior
Interior Features Breakfast Bar, Eat-in Kitchen, Kitchen Island, Pantry, Primary Bathroom -Tub with Separate Shower, Split Bedrooms, Vaulted Ceiling(s), Walk-In Closet(s)
Heating Central
Cooling Central Air
Flooring Tile, Wood
Fireplaces Number 1
Fireplaces Type Wood Burning
Fireplace Yes
Exterior
Parking Features Attached, Detached, Garage, Garage Door Opener, RV Access/Parking
Garage Spaces 6.0
Fence Full
Pool None
Roof Type Metal
Porch Front Porch, Patio, Porch, Screened
Total Parking Spaces 6
Private Pool No
Building
Sewer Septic Tank
Water Private, Well
Architectural Style Ranch
Structure Type Concrete,Stucco
New Construction No
Schools
Elementary Schools Melrose
Middle Schools Q. I. Roberts
High Schools Interlachen
Others
Tax ID 020923000003810000
Security Features Smoke Detector(s)
Acceptable Financing Cash, Conventional, FHA, VA Loan
Listing Terms Cash, Conventional, FHA, VA Loan
Read Less
Want to know what your home might be worth? Contact us for a FREE valuation!

Our team is ready to help you sell your home for the highest possible price ASAP
Bought with COLDWELL BANKER VANGUARD REALTY





