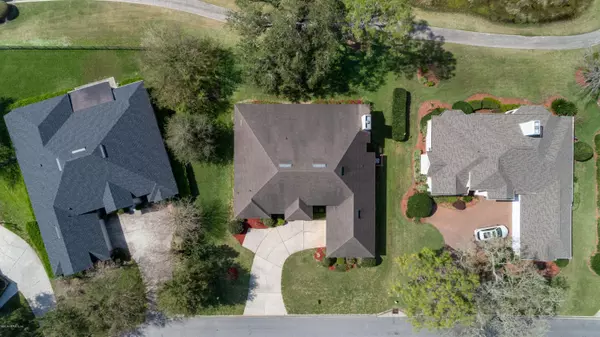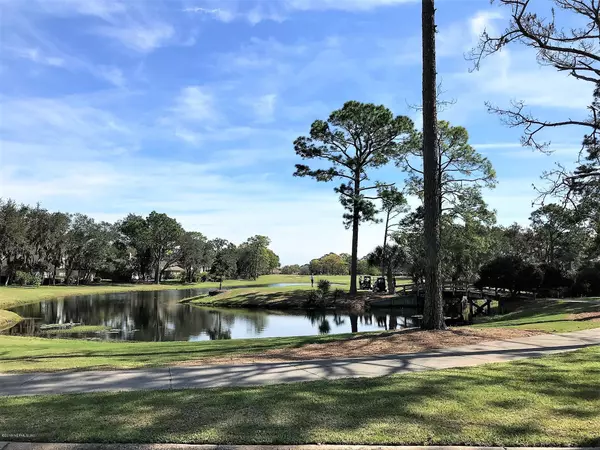$402,000
$410,000
2.0%For more information regarding the value of a property, please contact us for a free consultation.
12560 HIGHVIEW DR Jacksonville, FL 32225
3 Beds
3 Baths
2,820 SqFt
Key Details
Sold Price $402,000
Property Type Single Family Home
Sub Type Single Family Residence
Listing Status Sold
Purchase Type For Sale
Square Footage 2,820 sqft
Price per Sqft $142
Subdivision Hidden Hills Cc
MLS Listing ID 981412
Sold Date 12/16/19
Style Contemporary
Bedrooms 3
Full Baths 2
Half Baths 1
HOA Fees $104/qua
HOA Y/N Yes
Originating Board realMLS (Northeast Florida Multiple Listing Service)
Year Built 1999
Lot Dimensions 90X125
Property Description
Beautiful All Brick home on truly one of the best lots in the Country Club Estates with magnificent views of the golf course and pond combo. Large 25X13 screened patio, courtyard garage, beautiful landscape with new plantings. New granite counters with tons of cabinet space with open floor plan. New faux wood tile floors, blinds throughout home & new light fixtures and other updates as well. The kitchen has a plethora of counter space, center island, bar top as well along with a new appliances and a double oven. Under cabinet lighting & fine hardware. Very spacious master features a bay window and huge double tray ceiling with large bath area, his & her walk-in closets & large shower & garden tub with separate water closet. Tucked away on a cul-de-sac for little to no traffic.
Location
State FL
County Duval
Community Hidden Hills Cc
Area 042-Ft Caroline
Direction From I-295, E on Monument Rd., R on Mission Hills Dr. S, L on Highview Dr., house on left
Interior
Interior Features Breakfast Bar, Entrance Foyer, Pantry, Primary Downstairs, Split Bedrooms, Walk-In Closet(s)
Heating Central, Electric, Heat Pump
Cooling Central Air, Electric
Flooring Concrete, Tile
Laundry Electric Dryer Hookup, Washer Hookup
Exterior
Parking Features Attached, Garage
Garage Spaces 2.0
Pool None
Utilities Available Cable Available, Other
Amenities Available Golf Course
Waterfront Description Pond
View Golf Course, Water
Roof Type Shingle
Porch Front Porch, Patio, Screened
Total Parking Spaces 2
Private Pool No
Building
Lot Description On Golf Course
Sewer Public Sewer
Water Public
Architectural Style Contemporary
Structure Type Frame
New Construction No
Schools
Elementary Schools Sabal Palm
Middle Schools Landmark
High Schools Sandalwood
Others
Tax ID 1602818030
Security Features Smoke Detector(s)
Acceptable Financing Cash, Conventional, FHA, VA Loan
Listing Terms Cash, Conventional, FHA, VA Loan
Read Less
Want to know what your home might be worth? Contact us for a FREE valuation!

Our team is ready to help you sell your home for the highest possible price ASAP





