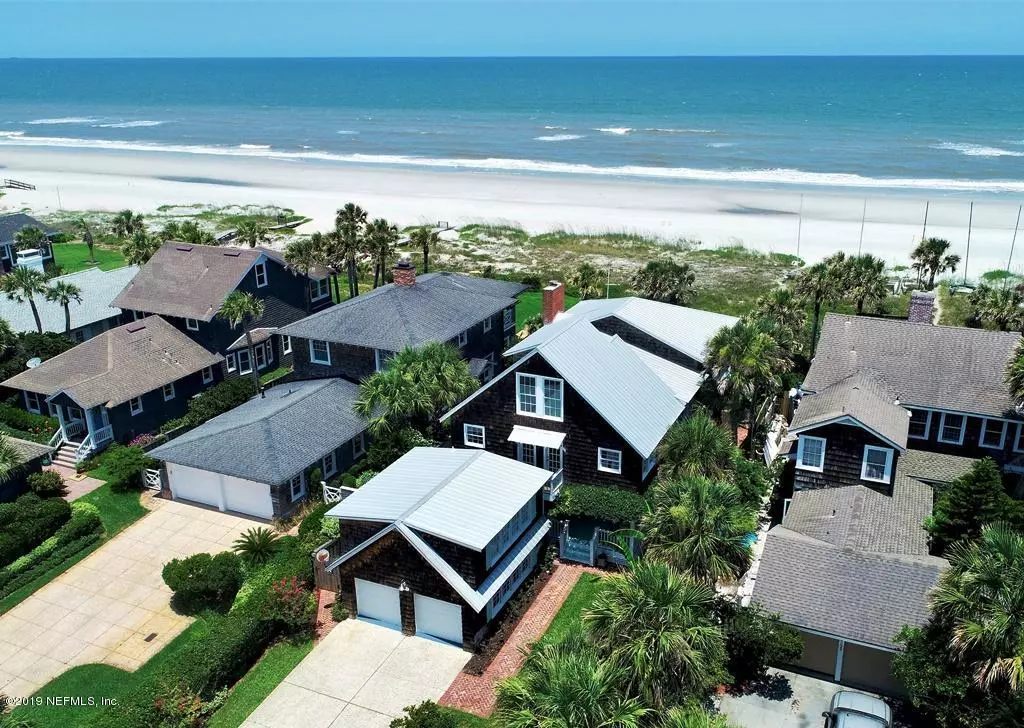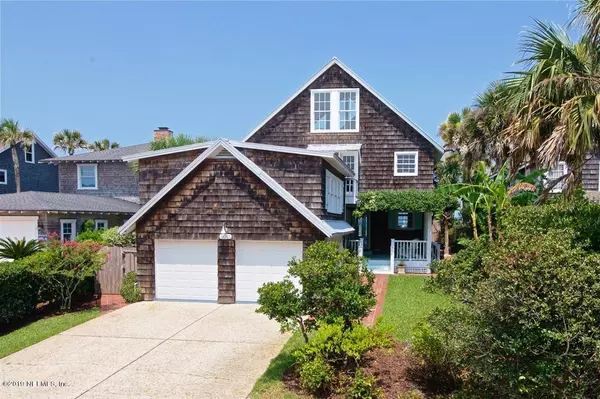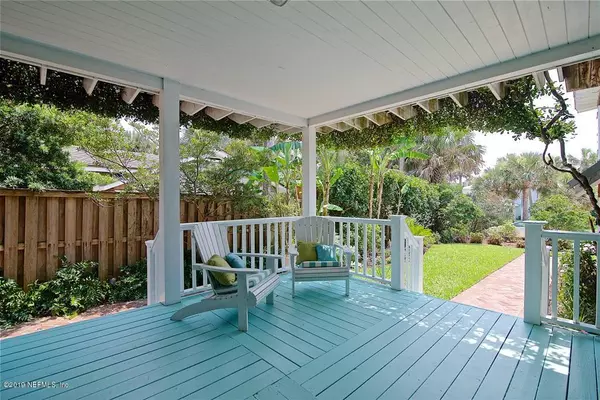$3,100,000
$3,250,000
4.6%For more information regarding the value of a property, please contact us for a free consultation.
4015 DUVAL DR Jacksonville Beach, FL 32250
5 Beds
5 Baths
3,700 SqFt
Key Details
Sold Price $3,100,000
Property Type Single Family Home
Sub Type Single Family Residence
Listing Status Sold
Purchase Type For Sale
Square Footage 3,700 sqft
Price per Sqft $837
Subdivision Ponte Vedra
MLS Listing ID 998982
Sold Date 02/18/20
Style Traditional
Bedrooms 5
Full Baths 4
Half Baths 1
HOA Y/N No
Originating Board realMLS (Northeast Florida Multiple Listing Service)
Year Built 1964
Lot Dimensions 50 x 223
Property Description
Classic oceanfront home in ideal location! This residence on prestigious Duval Drive has been extensively renovated with 5 bedrooms and third floor loft space. Beautiful master suite overlooks ocean with large balcony for enjoying the views. This home has architectural distinction and traditional beach house character. Preferred Membership Initiation Fee pricing for the clubs of Gate Hospitality - Ponte Vedra Inn & Club, The Lodge & Club, Epping Forest and The River Club - is available to the purchaser(s) of this property.
Location
State FL
County Duval
Community Ponte Vedra
Area 212-Jacksonville Beach-Se
Direction JTB to 37th Avenue South to Duval Drive, then right to property.
Interior
Interior Features Built-in Features, Eat-in Kitchen, Entrance Foyer, In-Law Floorplan, Pantry, Primary Bathroom -Tub with Separate Shower, Skylight(s), Split Bedrooms, Vaulted Ceiling(s), Walk-In Closet(s)
Heating Central, Electric, Heat Pump, Other
Cooling Central Air, Electric
Flooring Carpet, Tile, Wood
Fireplaces Number 1
Fireplaces Type Wood Burning, Other
Fireplace Yes
Exterior
Exterior Feature Balcony
Garage Attached, Garage, Garage Door Opener
Garage Spaces 2.0
Fence Wood
Pool None
Utilities Available Cable Connected
Waterfront Yes
Waterfront Description Navigable Water,Ocean Front
View Ocean
Roof Type Metal
Porch Covered, Deck, Front Porch, Patio
Parking Type Attached, Garage, Garage Door Opener
Total Parking Spaces 2
Private Pool No
Building
Sewer Public Sewer
Water Public
Architectural Style Traditional
Structure Type Frame
New Construction No
Schools
Elementary Schools Seabreeze
Middle Schools Duncan Fletcher
High Schools Duncan Fletcher
Others
Tax ID 1816820000
Security Features Smoke Detector(s)
Acceptable Financing Cash, Conventional
Listing Terms Cash, Conventional
Read Less
Want to know what your home might be worth? Contact us for a FREE valuation!

Our team is ready to help you sell your home for the highest possible price ASAP
Bought with NON MLS






