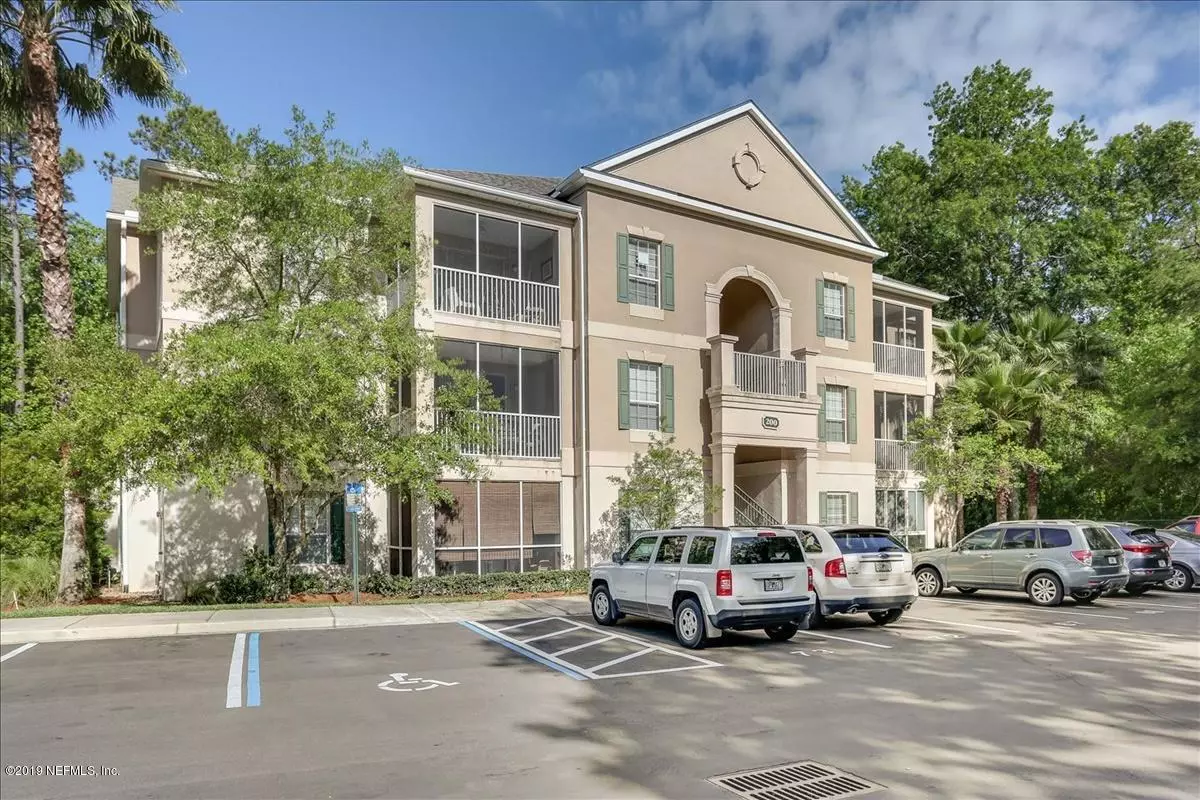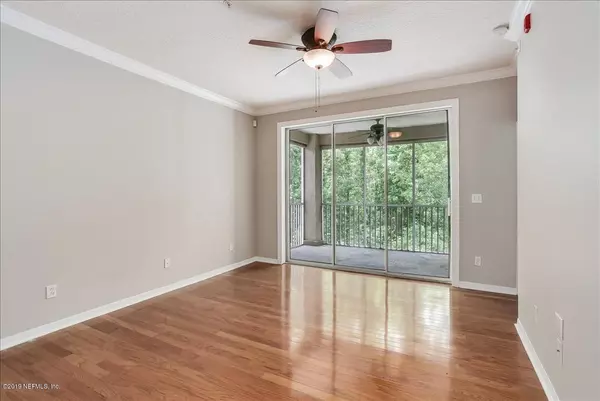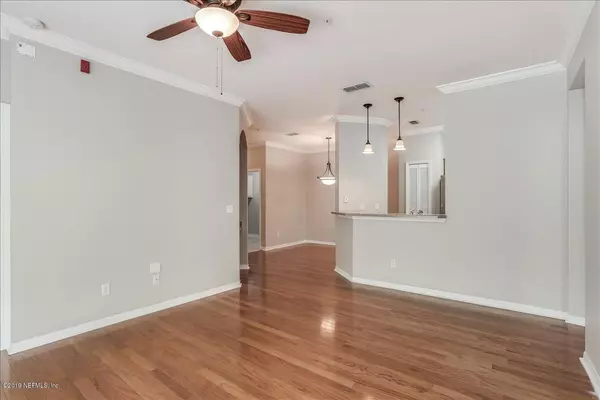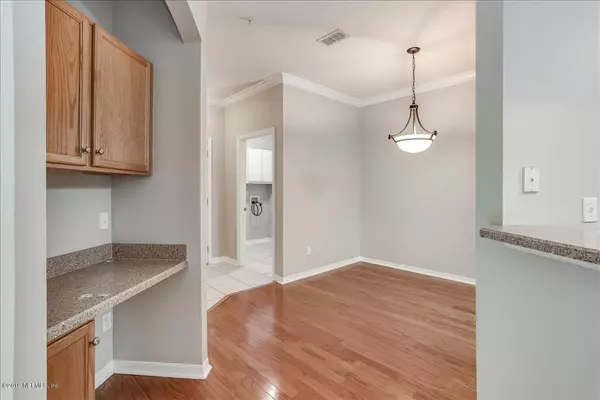$124,000
$126,900
2.3%For more information regarding the value of a property, please contact us for a free consultation.
8601 BEACH BLVD #211 Jacksonville, FL 32216
3 Beds
2 Baths
1,369 SqFt
Key Details
Sold Price $124,000
Property Type Condo
Sub Type Condominium
Listing Status Sold
Purchase Type For Sale
Square Footage 1,369 sqft
Price per Sqft $90
Subdivision Southern Grove
MLS Listing ID 1000803
Sold Date 10/07/19
Style Flat
Bedrooms 3
Full Baths 2
HOA Y/N No
Originating Board realMLS (Northeast Florida Multiple Listing Service)
Year Built 2001
Property Description
Preserve and Community Pool Views in this nicely updated condo in the Centrally Located Southern Grove Community which is close to Hospitals, Saint Johns Town Center, Offices, Downtown, Beaches and Walkable Shopping, FEATURES: Open Living Space, w/Wood Flooring, Kitchen has Stainless Steel Appliances Breakfast Bar, Crown Moulding on Cabinets and Pendant Lights, Looking out onto the Dining Room and Living Room, Custom Fans & Lighting, Crown Mouldings, Screened Lanai, Spacious Master Suite w/Ensuite Bath, Custom Built-in's in Walk-in Closet, Walk-in Closets in all Bedrooms, New Carpet, Freshly Painted, In-unit Laundry w/Built-in Cabinets, Built-in Computer Desk, Shows Beautifully!
Location
State FL
County Duval
Community Southern Grove
Area 022-Grove Park/Sans Souci
Direction 295 East Beltway to West on Beach Blvd., Cross under Southside Blvd., to right into Southern Grove, through gate to building 200 (First Right after Gate)
Interior
Interior Features Breakfast Bar, Eat-in Kitchen, Entrance Foyer, Pantry, Primary Bathroom - Tub with Shower, Split Bedrooms, Walk-In Closet(s)
Heating Central, Electric, Heat Pump
Cooling Central Air, Electric
Flooring Carpet, Tile, Wood
Laundry Electric Dryer Hookup, Washer Hookup
Exterior
Parking Features Assigned, Guest
Pool Community
Utilities Available Cable Available
Amenities Available Car Wash Area, Clubhouse, Fitness Center, Management - Full Time, Trash
View Protected Preserve
Roof Type Shingle
Porch Porch, Screened
Private Pool No
Building
Lot Description Sprinklers In Front, Sprinklers In Rear
Story 3
Sewer Public Sewer
Water Public
Architectural Style Flat
Level or Stories 3
Structure Type Stucco
New Construction No
Schools
Elementary Schools Southside Estates
Middle Schools Southside
High Schools Englewood
Others
HOA Name May Management
HOA Fee Include Insurance,Maintenance Grounds,Pest Control,Sewer,Trash,Water
Tax ID 1361631617
Security Features Fire Sprinkler System,Smoke Detector(s)
Acceptable Financing Cash, Conventional, VA Loan
Listing Terms Cash, Conventional, VA Loan
Read Less
Want to know what your home might be worth? Contact us for a FREE valuation!

Our team is ready to help you sell your home for the highest possible price ASAP
Bought with WATSON REALTY CORP





