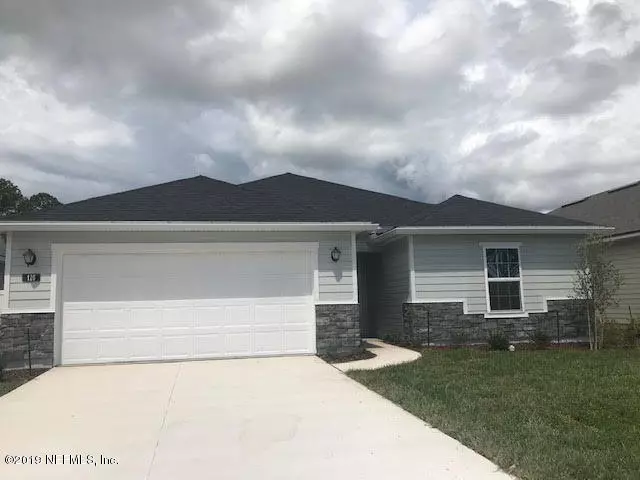$260,653
$259,990
0.3%For more information regarding the value of a property, please contact us for a free consultation.
126 ONYX CT St Augustine, FL 32086
4 Beds
2 Baths
1,807 SqFt
Key Details
Sold Price $260,653
Property Type Single Family Home
Sub Type Single Family Residence
Listing Status Sold
Purchase Type For Sale
Square Footage 1,807 sqft
Price per Sqft $144
Subdivision Treaty Oaks
MLS Listing ID 1000436
Sold Date 10/15/19
Style Ranch
Bedrooms 4
Full Baths 2
Construction Status Under Construction
HOA Fees $37/ann
HOA Y/N Yes
Originating Board realMLS (Northeast Florida Multiple Listing Service)
Year Built 2019
Property Description
Spacious 4-bedroom, 2 bath home with volume ceilings in the main living area. The open floor plan is perfect for entertaining. The open kitchen has granite countertops and a large kitchen island with Whirlpool Stainless Steel appliances, including a side-by-side refrigerator. The master bath has plenty of room with a walk-in shower with tile surround. The main living space has 17x17 tile floors with carpet in the bedrooms. Close to Treaty Park, the community has a great amenities center including a pool. Construction includes radiant barrier roof, ZipSystem, Cementitous exterior Green features -- this home is individually inspected and tested for Energy Star Certification. Come by the KB Home model at Treaty Oaks to see this home, hours 10am – 6pm.
Location
State FL
County St. Johns
Community Treaty Oaks
Area 337-Old Moultrie Rd/Wildwood
Direction I-95 to 207E. turn right onto Brinkoff; turn right onto Adventurine, Left onto Tumbled Stone Way. KB Hoime Sales office is blue home on right just beyond the yellow flags and stone parking.
Interior
Interior Features Entrance Foyer, Kitchen Island, Primary Bathroom - Shower No Tub, Primary Downstairs, Split Bedrooms, Vaulted Ceiling(s), Walk-In Closet(s)
Heating Central, Heat Pump
Cooling Central Air
Flooring Tile
Exterior
Parking Features Attached, Garage, Garage Door Opener
Garage Spaces 2.0
Pool Community, None
Utilities Available Cable Available
Amenities Available Fitness Center
Roof Type Shingle
Porch Covered, Patio
Total Parking Spaces 2
Private Pool No
Building
Lot Description Cul-De-Sac
Sewer Public Sewer
Water Public
Architectural Style Ranch
Structure Type Fiber Cement,Frame
New Construction Yes
Construction Status Under Construction
Schools
Elementary Schools Otis A. Mason
Middle Schools Gamble Rogers
High Schools Pedro Menendez
Others
Acceptable Financing Cash, Conventional, FHA, USDA Loan, VA Loan
Listing Terms Cash, Conventional, FHA, USDA Loan, VA Loan
Read Less
Want to know what your home might be worth? Contact us for a FREE valuation!

Our team is ready to help you sell your home for the highest possible price ASAP
Bought with NON MLS





