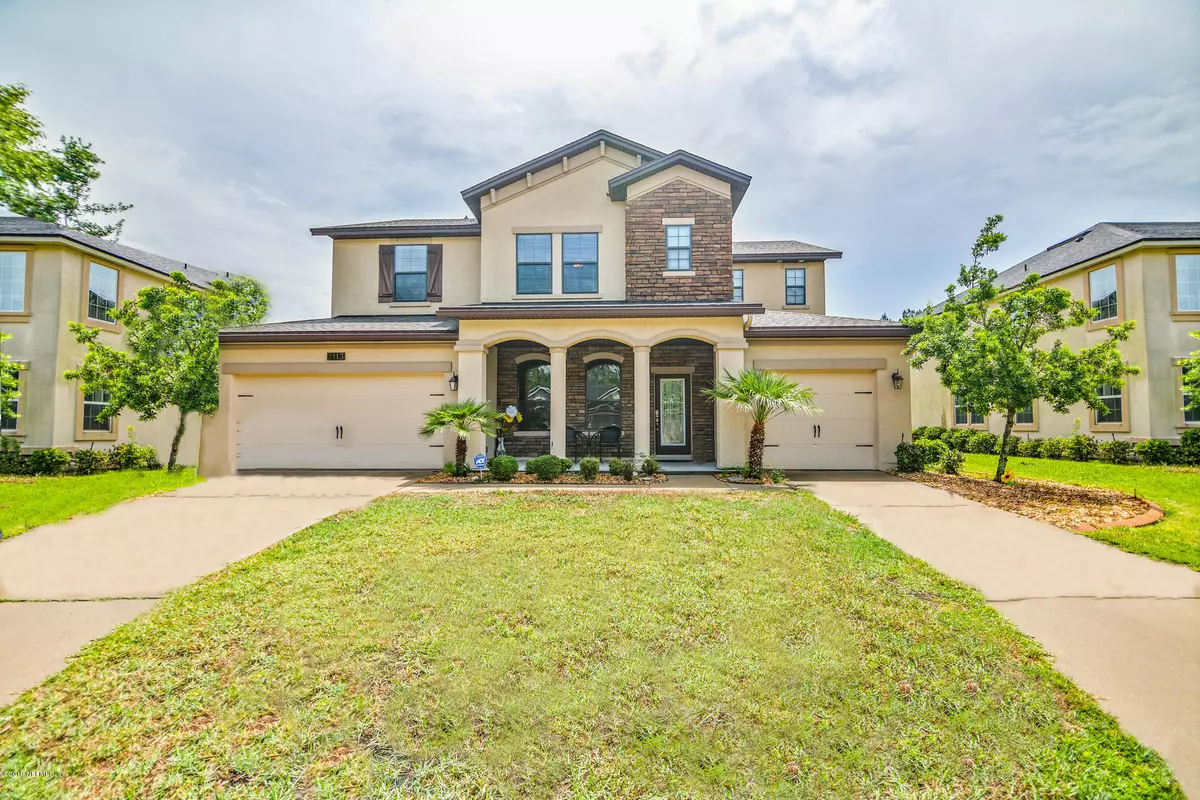$351,113
$365,000
3.8%For more information regarding the value of a property, please contact us for a free consultation.
2113 CLUB LAKE DR Orange Park, FL 32065
5 Beds
5 Baths
3,834 SqFt
Key Details
Sold Price $351,113
Property Type Single Family Home
Sub Type Single Family Residence
Listing Status Sold
Purchase Type For Sale
Square Footage 3,834 sqft
Price per Sqft $91
Subdivision Eagles Landing
MLS Listing ID 1002168
Sold Date 12/23/19
Bedrooms 5
Full Baths 4
Half Baths 1
HOA Fees $4/ann
HOA Y/N Yes
Originating Board realMLS (Northeast Florida Multiple Listing Service)
Year Built 2012
Property Description
HUGE PRICE IMPROVEMENT- OPEN HOUSE SAT 10/19 11-3PM
** BEAUTIFUL HOME**
YOU CANT BEAT THE PRICE PER SF
DON'T MISS THIS OPPORTUNITY! AT THIS PRICE IT WILL NOT LAST LONG .**5 BR / 4.5 Bath 3834 SF ** Gourmet kitchen with island, Eat in breakfast nook, Stainless steel appliances, granite counter tops & a large pantry. Owner's suite is located downstairs, Huge owner's bathroom. Granite counter tops, double vanity, garden tub, separate shower, private toilet & 2 walk in closets. Pre-wired for surround sound. The 2nd story includes 4 BR's & 3 baths. 2 BR'S are Mini Owner's suites. A huge bonus room, 2nd story lanai with a water view.
Location
State FL
County Clay
Community Eagles Landing
Area 139-Oakleaf/Orange Park/Nw Clay County
Direction From I-295, South on Blanding Blvd. Right on Argyle Forest Blvd, travel 7 miles. Continue past Publix for 3 miles. Right into Eagle Landing. Follow straight to model home at 4113 Eagle Landing Pkwy.
Interior
Interior Features Breakfast Bar, Breakfast Nook, Entrance Foyer, Kitchen Island, Pantry, Primary Bathroom -Tub with Separate Shower, Primary Downstairs, Walk-In Closet(s)
Heating Central, Heat Pump
Cooling Central Air
Flooring Carpet, Tile
Laundry Electric Dryer Hookup, Washer Hookup
Exterior
Garage Spaces 3.0
Fence Back Yard, Wrought Iron
Pool Community, None
Amenities Available Boat Launch, Boat Slip, Children's Pool, Clubhouse, Fitness Center, Golf Course, Jogging Path, Playground, Tennis Court(s)
Waterfront Yes
Waterfront Description Pond
Roof Type Membrane,Shingle
Porch Front Porch, Patio
Total Parking Spaces 3
Private Pool No
Building
Lot Description Sprinklers In Front, Sprinklers In Rear
Sewer Public Sewer
Water Public
Structure Type Frame,Stucco
New Construction No
Others
Tax ID 13042400554200935
Security Features Security System Owned,Smoke Detector(s)
Acceptable Financing Cash, Conventional, FHA, VA Loan
Listing Terms Cash, Conventional, FHA, VA Loan
Read Less
Want to know what your home might be worth? Contact us for a FREE valuation!

Our team is ready to help you sell your home for the highest possible price ASAP






