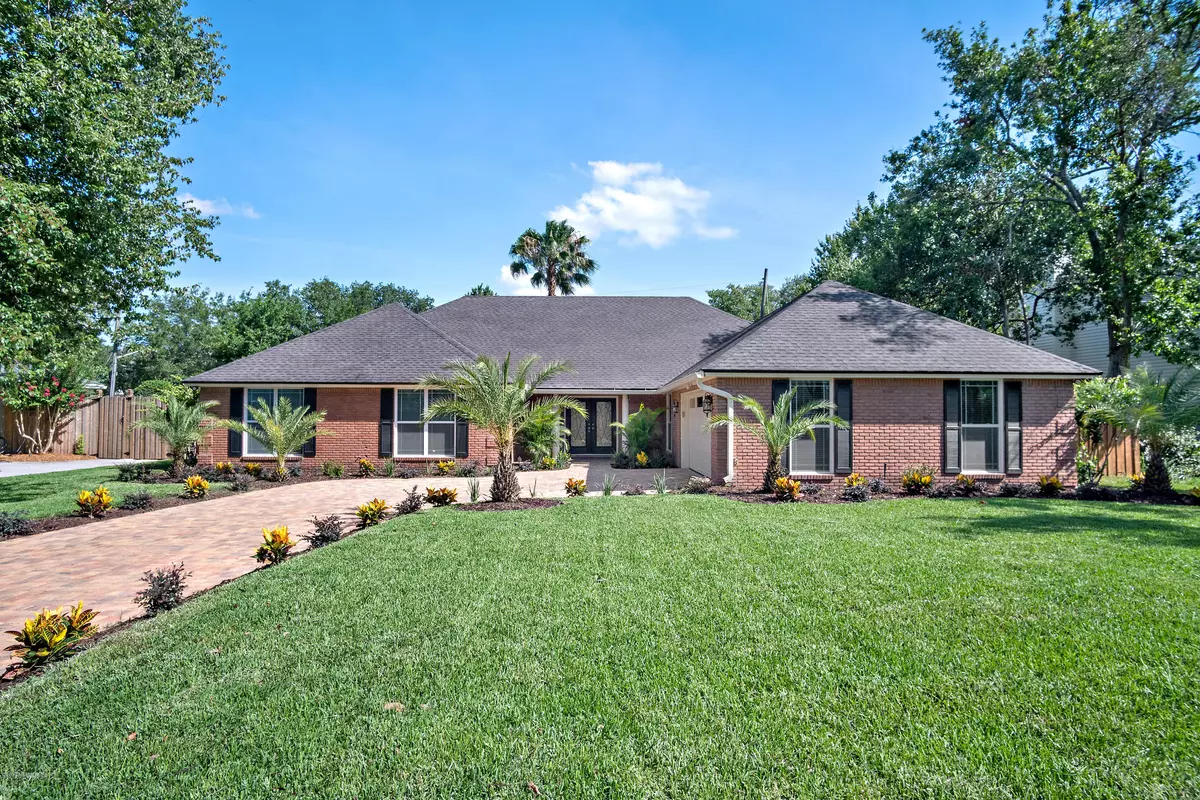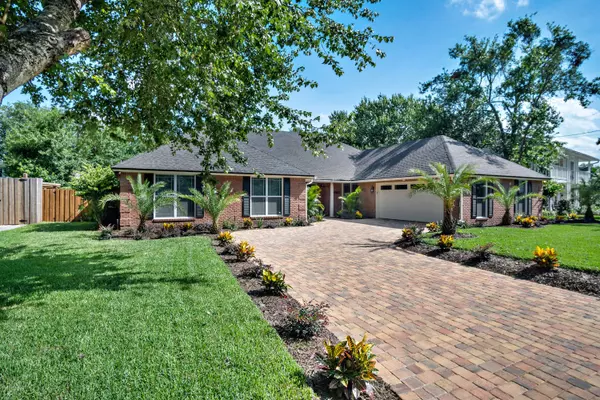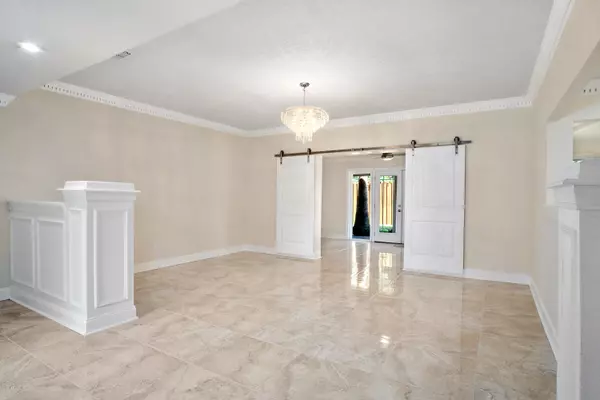$550,000
$638,900
13.9%For more information regarding the value of a property, please contact us for a free consultation.
4360 VENETIA BLVD Jacksonville, FL 32210
4 Beds
3 Baths
2,960 SqFt
Key Details
Sold Price $550,000
Property Type Single Family Home
Sub Type Single Family Residence
Listing Status Sold
Purchase Type For Sale
Square Footage 2,960 sqft
Price per Sqft $185
Subdivision Venetia Boulevard
MLS Listing ID 1001022
Sold Date 03/02/20
Bedrooms 4
Full Baths 2
Half Baths 1
HOA Y/N No
Originating Board realMLS (Northeast Florida Multiple Listing Service)
Year Built 1985
Property Description
INTRODUCING STYLE & ELEGANCE IN BEAUTIFUL ORTEGA! JUST STEPS FROM THE RIVER!! Once you arrive, you will notice newly installed brick pavers, and a beautiful professionally landscaped lawn. Enter the homes wrought iron glass doors and you will see polished porcelain floors, crown molding throughout, wainscoting in the formal areas and a modern quartz surround gas fireplace. The gourmet kitchen is breathtaking! New state of the art stainless steel appliances, new custom cabinetry, quartz counter tops, modern tile details, new A/C units, contemporary light fixtures and ceiling fans. The spa like bathrooms feature marble floors and luxury fittings (the master bath glass shower is on order). It also has a large family room and sunroom. The backyard has all the privacy you'll ever need.
Location
State FL
County Duval
Community Venetia Boulevard
Area 033-Ortega/Venetia
Direction From Roosevelt heading south, turn left on Yacht Club Road, right on Ortega Boulevard, left on Venetia Blvd, home will be on your right.
Interior
Interior Features Breakfast Bar, Breakfast Nook, Eat-in Kitchen, Entrance Foyer, Kitchen Island, Pantry, Primary Bathroom -Tub with Separate Shower, Vaulted Ceiling(s), Walk-In Closet(s)
Heating Central, Heat Pump
Cooling Central Air
Flooring Marble, Tile
Fireplaces Number 1
Fireplaces Type Gas
Fireplace Yes
Laundry Electric Dryer Hookup, Washer Hookup
Exterior
Parking Features Attached, Garage
Garage Spaces 2.0
Fence Back Yard, Wood
Pool None
Roof Type Shingle
Porch Covered, Front Porch, Patio
Total Parking Spaces 2
Private Pool No
Building
Lot Description Sprinklers In Front, Sprinklers In Rear
Sewer Public Sewer
Water Public
New Construction No
Others
Tax ID 1026740125
Security Features Smoke Detector(s)
Acceptable Financing Cash, Conventional
Listing Terms Cash, Conventional
Read Less
Want to know what your home might be worth? Contact us for a FREE valuation!

Our team is ready to help you sell your home for the highest possible price ASAP
Bought with PREMIER COAST REALTY, LLC





