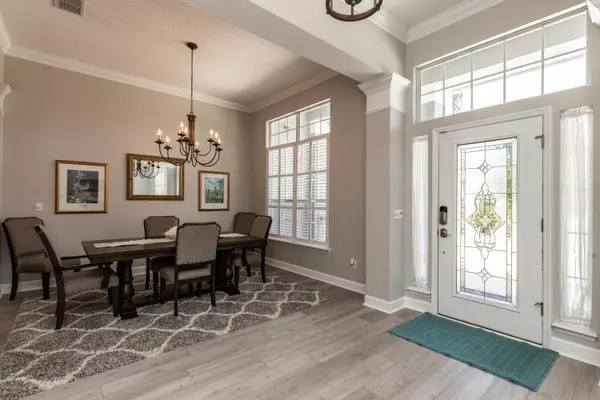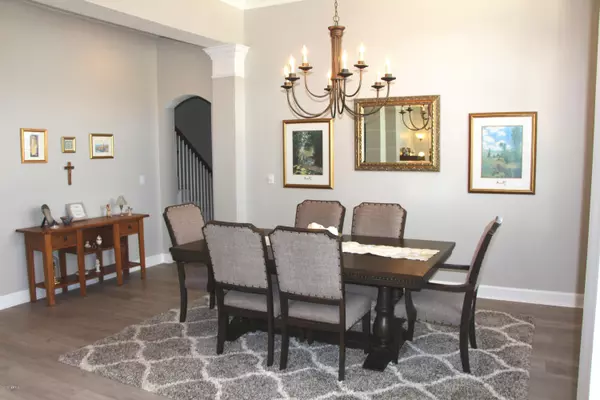$555,000
$565,000
1.8%For more information regarding the value of a property, please contact us for a free consultation.
1452 S BURGANDY TRL St Johns, FL 32259
5 Beds
4 Baths
3,951 SqFt
Key Details
Sold Price $555,000
Property Type Single Family Home
Sub Type Single Family Residence
Listing Status Sold
Purchase Type For Sale
Square Footage 3,951 sqft
Price per Sqft $140
Subdivision Westgate
MLS Listing ID 1008530
Sold Date 01/10/20
Style Traditional
Bedrooms 5
Full Baths 4
HOA Fees $39/ann
HOA Y/N Yes
Originating Board realMLS (Northeast Florida Multiple Listing Service)
Year Built 2002
Lot Dimensions .62 acre
Property Sub-Type Single Family Residence
Property Description
Rare find! Custom built David Weekly 5 BR 4 bath pool home on .62 acre conservation estate lot in Westgate of Julington Creek Plantation. New roof (2018). Spacious, open floor plan features plantation shutters, custom moldings, new wood laminate flooring throughout all living areas downstairs, built in desk/computer work center, fireplace with built ins, ceiling fans in all bedrooms, blinds, upgraded lighting, water softener, recessed lighting, cabana bath, surround sound, & security system. Gourmet kitchen has 42'' raised panel cherry cabinets with rope crown molding, granite countertops, tile backsplash, pantry, all stainless steel appliances, self -cleaning oven, built-in microwave, cooktop, island with pot rack, Please read the supplement for additional informatio breakfast bar,& stainless hardware.Private owners suite has lots of windows for great natural lighting, tray ceiling, door to lanai, huge walk in closet, jetted garden tub, separate shower with dual shower heads, his & her marble vanities, glass block windows, new glass shower enclosure, enclosed water closet, & linen closet. Exterior features include a new roof (2018), all stucco exterior, front porch at entry, vinyl soffits, court yard entry 3 car garage with automatic openers, water softener system, irrigation system with a separate irrigation meter for cost savings, gutters, storage shed, & citrus trees. Large screened lanai has in-ground pool with water fall. Some technology features are- Nest Smart Thermostat for each of the 3 A/C units which allows you to adjust the temperature via an app on your phone, Ring Video Doorbell which enables you to answer the door and check on your home from anywhere. The Ring Doorbell will send notifications to your phone, tablet, or PC when anyone presses your doorbell or triggers the built in motion detector. You can also talk to the person at the door. Keyless Front door entry, Amcrest outdoor video camera survelliance with video recording. There are 3 outdoor video cameras accessible for viewing from your smart phone. A 4th camera is included but not hooked up. ADT security monitors and system. Rachio Smart Sprinkler Controller- a WiFi control system that allows you to save up to 50% on your watering bills by using your laptop or smart phone to schedule watering times. Can be programmed based on temperature and rain amount. All can be managed from your smart phone. Honeywell Lite Control- allows you to program on and off times for the kitchen and outdoor lights. maintained condition & this location makes it a great place to call home!
Location
State FL
County St. Johns
Community Westgate
Area 301-Julington Creek/Switzerland
Direction Go S on San Jose Blvd/S SR 13. Go L on Racetrack Rd. Go R on Flora Branch, continue straight thru 4 way stop to dead end around the roundabout. Go L into Westgate. At stop sign, L on Burgandy Trail.
Rooms
Other Rooms Shed(s)
Interior
Interior Features Breakfast Bar, Breakfast Nook, Built-in Features, Eat-in Kitchen, Entrance Foyer, Pantry, Primary Bathroom -Tub with Separate Shower, Primary Downstairs, Split Bedrooms, Walk-In Closet(s)
Heating Central, Electric
Cooling Central Air, Electric
Flooring Laminate, Tile
Fireplaces Number 1
Fireplaces Type Gas
Fireplace Yes
Laundry Electric Dryer Hookup, Washer Hookup
Exterior
Parking Features Attached, Garage
Garage Spaces 3.0
Pool In Ground, Pool Sweep, Screen Enclosure
Utilities Available Cable Connected, Other
Amenities Available Clubhouse
View Protected Preserve
Roof Type Shingle
Porch Front Porch, Porch, Screened
Total Parking Spaces 3
Private Pool No
Building
Lot Description Sprinklers In Front, Sprinklers In Rear
Sewer Public Sewer
Water Public
Architectural Style Traditional
Structure Type Stucco
New Construction No
Schools
Elementary Schools Julington Creek
High Schools Creekside
Others
HOA Name Vesta Property Serv
Tax ID 2490280140
Security Features Security System Owned,Smoke Detector(s)
Acceptable Financing Cash, Conventional, FHA, VA Loan
Listing Terms Cash, Conventional, FHA, VA Loan
Read Less
Want to know what your home might be worth? Contact us for a FREE valuation!

Our team is ready to help you sell your home for the highest possible price ASAP
Bought with ROOT REALTY LLC





