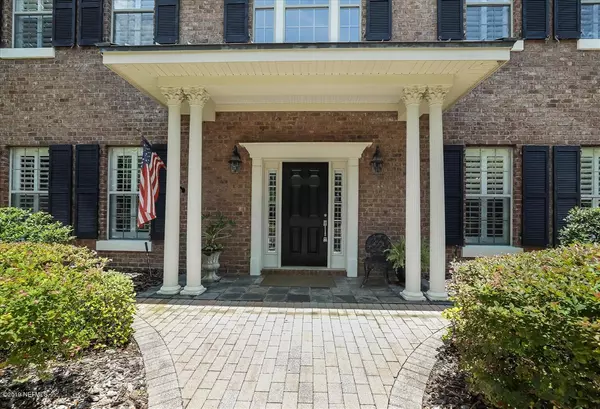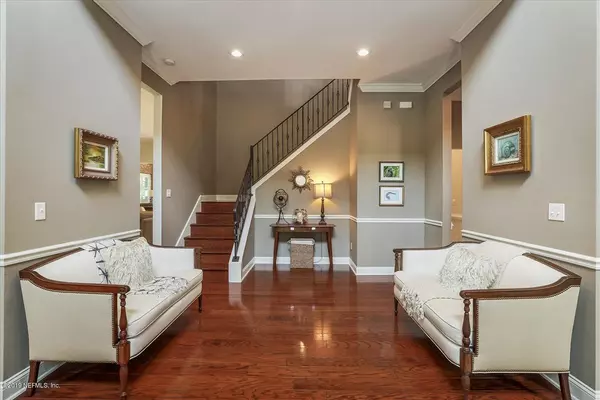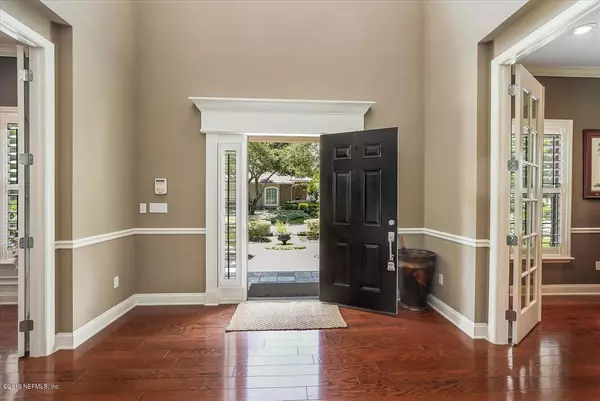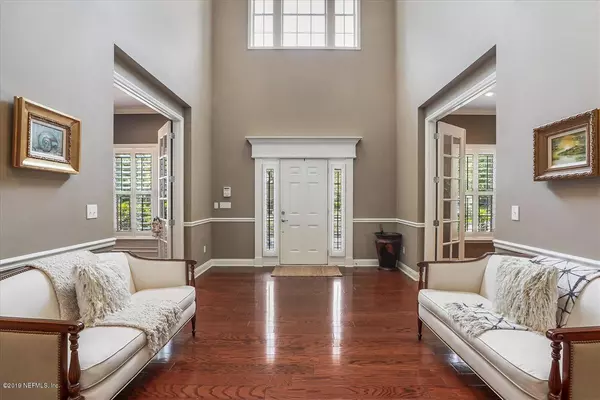$560,000
$575,000
2.6%For more information regarding the value of a property, please contact us for a free consultation.
232 ST JOHNS GOLF DR St Augustine, FL 32092
5 Beds
4 Baths
4,033 SqFt
Key Details
Sold Price $560,000
Property Type Single Family Home
Sub Type Single Family Residence
Listing Status Sold
Purchase Type For Sale
Square Footage 4,033 sqft
Price per Sqft $138
Subdivision St Johns Golf & Cc
MLS Listing ID 1002568
Sold Date 10/22/19
Style Traditional
Bedrooms 5
Full Baths 3
Half Baths 1
HOA Fees $105/qua
HOA Y/N Yes
Originating Board realMLS (Northeast Florida Multiple Listing Service)
Year Built 2002
Property Description
Enjoy this beautiful, traditional 5/3.5 brick home 4,033sf on Water & Golf Course! This immaculate home has hardwood floors, crown molding, wood trim doorways, & shutters throughout. Grand entranceway shows off large office & dining room, each with french doors, & iron railing wood staircase. Family room includes gas fireplace and custom built-ins which lead to inviting, brick sunroom with incredible outdoor views. Large kitchen is complimented with stainless appliances, granite countertops, 42'' cabinets, large cook island with gas range & a wine closet you will show off to all! Upstairs, enjoy master suite with 2 walk in closets, double sinks & jetted tub, 3 more bedrooms & 2 bathrooms, laundry room & a large bonus room with huge walk-in closets. 3 car garage, New Roof 2019, & 3 AC units units
Location
State FL
County St. Johns
Community St Johns Golf & Cc
Area 304- 210 South
Direction I95 to exit 329, go west on CR210, take left on Leo Maguire Parkway (into St Johns Golf & Country Club), take first left on St Johns Golf Drive, house on left
Interior
Interior Features Breakfast Bar, Breakfast Nook, Built-in Features, Central Vacuum, Entrance Foyer, Kitchen Island, Pantry, Primary Bathroom -Tub with Separate Shower, Split Bedrooms, Vaulted Ceiling(s), Walk-In Closet(s)
Heating Central, Zoned
Cooling Central Air, Zoned
Flooring Carpet, Tile, Wood
Fireplaces Type Gas
Fireplace Yes
Laundry Electric Dryer Hookup, Washer Hookup
Exterior
Parking Features Attached, Garage
Garage Spaces 3.0
Pool None
Utilities Available Cable Connected, Natural Gas Available, Other
Amenities Available Basketball Court, Children's Pool, Clubhouse, Fitness Center, Golf Course, Playground, Security, Tennis Court(s)
View Golf Course, Water
Roof Type Shingle
Accessibility Accessible Common Area
Porch Patio
Total Parking Spaces 3
Private Pool No
Building
Lot Description On Golf Course, Sprinklers In Front, Sprinklers In Rear
Sewer Public Sewer
Water Public
Architectural Style Traditional
Structure Type Frame
New Construction No
Schools
Elementary Schools Liberty Pines Academy
Middle Schools Liberty Pines Academy
High Schools Bartram Trail
Others
HOA Name First Coast Mgmt
Tax ID 0264310570
Security Features Security System Owned,Smoke Detector(s)
Acceptable Financing Cash, Conventional, FHA, VA Loan
Listing Terms Cash, Conventional, FHA, VA Loan
Read Less
Want to know what your home might be worth? Contact us for a FREE valuation!

Our team is ready to help you sell your home for the highest possible price ASAP
Bought with WATSON REALTY CORP





