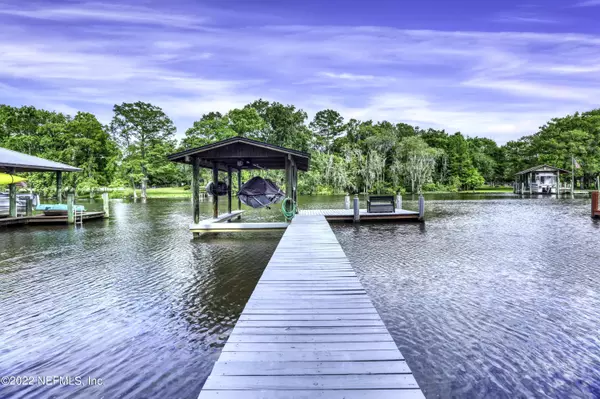$490,000
$525,000
6.7%For more information regarding the value of a property, please contact us for a free consultation.
5492 MARINERS COVE DR Jacksonville, FL 32210
3 Beds
3 Baths
2,350 SqFt
Key Details
Sold Price $490,000
Property Type Single Family Home
Sub Type Single Family Residence
Listing Status Sold
Purchase Type For Sale
Square Footage 2,350 sqft
Price per Sqft $208
Subdivision Mariners Cove
MLS Listing ID 1168597
Sold Date 06/17/22
Style Traditional
Bedrooms 3
Full Baths 3
HOA Y/N No
Originating Board realMLS (Northeast Florida Multiple Listing Service)
Year Built 1983
Property Description
Have you ever dreamed of living on the water? Are you thinking of buying a boat and taking it out to enjoy a beautiful, sunny day of fishing with family and friends? Would you enjoy sitting on the dock watching the sunset while feeling the cool breeze on your face? This home will make all your dreams become reality. This amazing 3 bed/3 bath home is nestled on Fishing Creek with access to the St. Johns River and Atlantic Ocean. Boat Lift & Dock. Hardwood Floors & Carpet. 1st Floor: Large Living Room, Guest Bed/Full Bath. Kitchen: Granite Countertops, Stainless Steel Sink, Samsung Black Stainless Steel Appliances. Florida Room. 2nd Floor: Owner Suite has balcony over looking backyard & Owner Bath has Quartz Countertops with Tub/Shower Combo. The 3rd Bed/Full Bath has a Walk-In Glass Shower. Shower.
Location
State FL
County Duval
Community Mariners Cove
Area 055-Confederate Point/Ortega Farms
Direction From 103rd St. East, turn left onto Wesconnett Blvd., turn right on La Moya Ave., turn right on Cedar Creek Ln., turn right onto Mariners Cove Dr. The home is on the left.
Interior
Interior Features Breakfast Bar, Built-in Features, Entrance Foyer, Pantry, Primary Bathroom - Tub with Shower, Vaulted Ceiling(s), Walk-In Closet(s)
Heating Central, Electric
Cooling Central Air, Electric
Flooring Tile, Wood
Fireplaces Number 1
Fireplace Yes
Laundry Electric Dryer Hookup, Washer Hookup
Exterior
Exterior Feature Balcony, Boat Lift, Dock
Garage Attached, Garage, Garage Door Opener
Garage Spaces 2.0
Pool None
Waterfront Yes
Waterfront Description Navigable Water,Ocean Front,River Front
Roof Type Shingle
Porch Deck, Front Porch
Parking Type Attached, Garage, Garage Door Opener
Total Parking Spaces 2
Private Pool No
Building
Lot Description Cul-De-Sac, Wooded, Other
Sewer Public Sewer
Water Public
Architectural Style Traditional
Structure Type Shell Dash,Wood Siding
New Construction No
Others
Tax ID 1038192060
Security Features Security System Owned,Smoke Detector(s)
Acceptable Financing Cash, Conventional, FHA, VA Loan
Listing Terms Cash, Conventional, FHA, VA Loan
Read Less
Want to know what your home might be worth? Contact us for a FREE valuation!

Our team is ready to help you sell your home for the highest possible price ASAP






