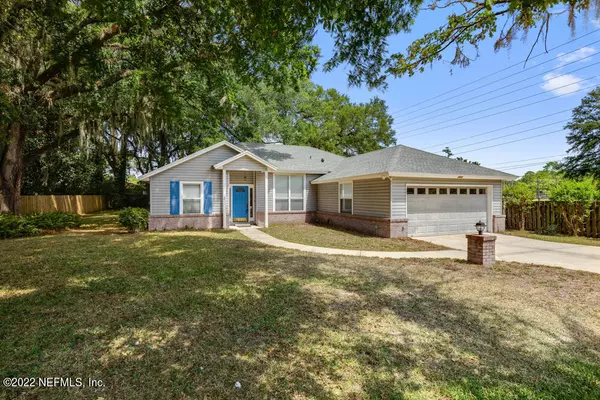$294,000
$299,000
1.7%For more information regarding the value of a property, please contact us for a free consultation.
1910 JASON SCOTT DR Jacksonville, FL 32216
3 Beds
2 Baths
1,468 SqFt
Key Details
Sold Price $294,000
Property Type Single Family Home
Sub Type Single Family Residence
Listing Status Sold
Purchase Type For Sale
Square Footage 1,468 sqft
Price per Sqft $200
Subdivision Hogan Oaks
MLS Listing ID 1175660
Sold Date 09/06/22
Style Traditional
Bedrooms 3
Full Baths 2
HOA Y/N No
Originating Board realMLS (Northeast Florida Multiple Listing Service)
Year Built 2001
Property Description
Charming well-maintained 3/2 home situated on a 1/3-acre Corner Lot. This home is move-in ready and is perfect for a first-time buyer, family, or investors. Upgrades include NEW ROOF in 2021 and NEW A/C 2012. The chef-friendly kitchen has an eat-in area or dine with family in the formal dining area. The eloquent brick gas fireplace highlights a high ceiling open living area. Owner's Suite features vaulted ceiling, large walk-in closet, separate garden tub, and shower. All the bedrooms are roomy with loads of closet space and natural light. Enjoy entertaining, grilling-out or just relaxing in the privacy of your huge backyard. This home is conveniently located to downtown, fine restaurants, shopping and 15 minutes to the beaches. Home being sold AS IS.
Location
State FL
County Duval
Community Hogan Oaks
Area 022-Grove Park/Sans Souci
Direction Beach Blvd turn onto Foster. Right on Hogan, Left on Jason Scott Dr. Ist home on the Right.
Interior
Interior Features Eat-in Kitchen, Entrance Foyer, Pantry, Primary Bathroom -Tub with Separate Shower, Split Bedrooms, Vaulted Ceiling(s), Walk-In Closet(s)
Heating Central
Cooling Central Air
Flooring Carpet, Vinyl
Fireplaces Number 1
Fireplaces Type Gas
Fireplace Yes
Exterior
Parking Features Attached, Garage
Garage Spaces 2.0
Pool None
Roof Type Shingle
Porch Front Porch, Patio
Total Parking Spaces 2
Private Pool No
Building
Lot Description Cul-De-Sac
Sewer Septic Tank
Water Public
Architectural Style Traditional
Structure Type Frame,Vinyl Siding
New Construction No
Schools
Elementary Schools Hogan-Spring Glen
Middle Schools Southside
High Schools Englewood
Others
Tax ID 1370731065
Acceptable Financing Cash, Conventional, FHA, VA Loan
Listing Terms Cash, Conventional, FHA, VA Loan
Read Less
Want to know what your home might be worth? Contact us for a FREE valuation!

Our team is ready to help you sell your home for the highest possible price ASAP
Bought with NAVY TO NAVY HOMES LLC





