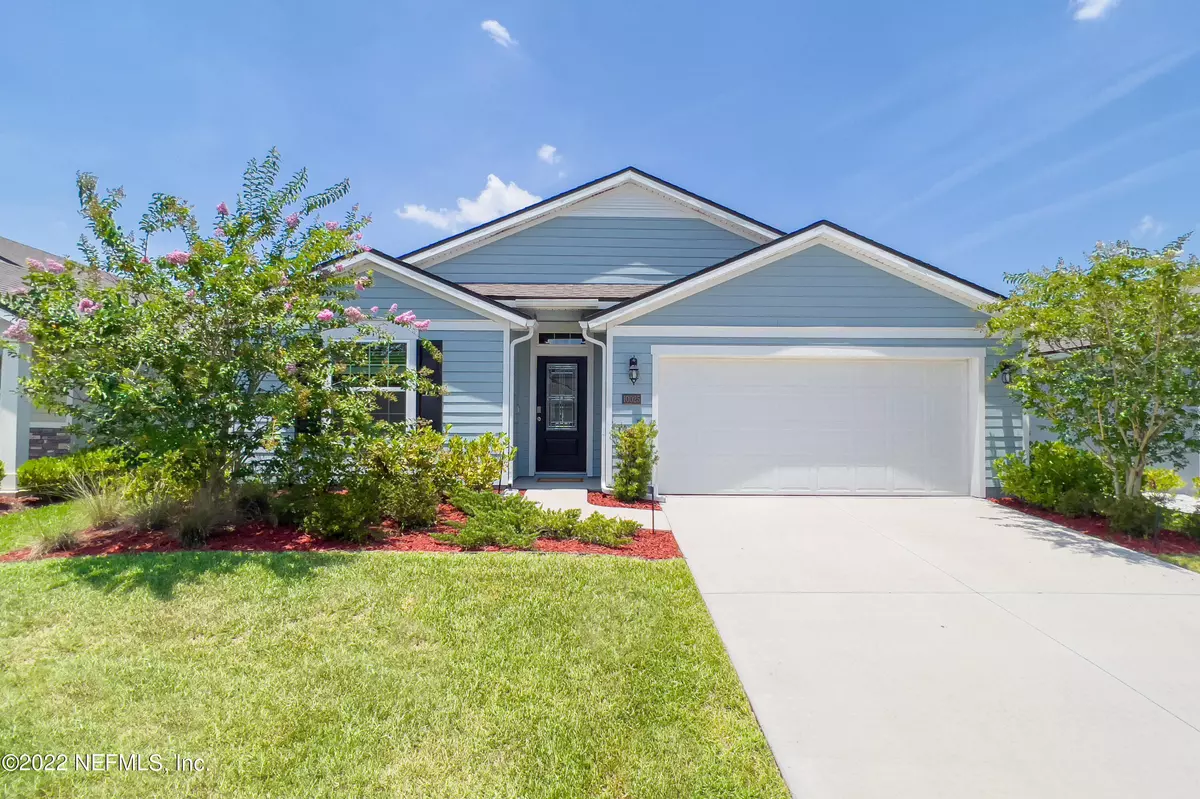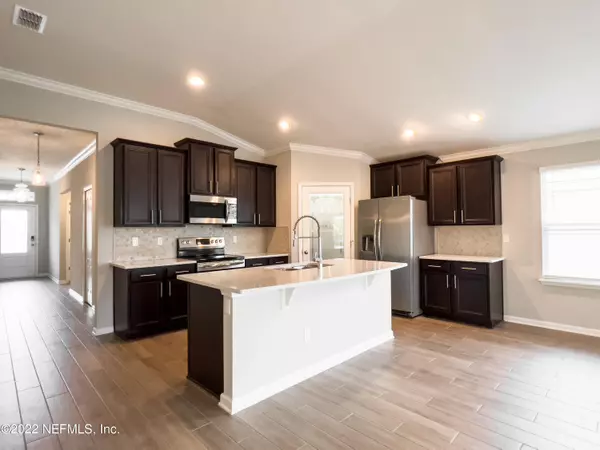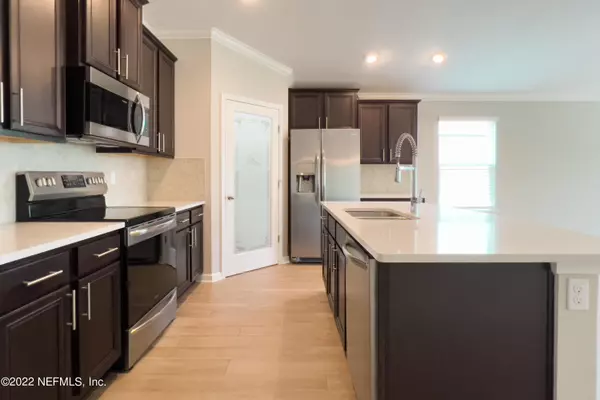$395,000
$399,000
1.0%For more information regarding the value of a property, please contact us for a free consultation.
10025 ANDEAN FOX DR Jacksonville, FL 32222
4 Beds
2 Baths
1,856 SqFt
Key Details
Sold Price $395,000
Property Type Single Family Home
Sub Type Single Family Residence
Listing Status Sold
Purchase Type For Sale
Square Footage 1,856 sqft
Price per Sqft $212
Subdivision Fox Creek
MLS Listing ID 1177199
Sold Date 08/24/22
Style Traditional
Bedrooms 4
Full Baths 2
HOA Fees $62/qua
HOA Y/N Yes
Originating Board realMLS (Northeast Florida Multiple Listing Service)
Year Built 2019
Lot Dimensions 50 X 196
Property Description
Packed with unique custom features, this four-bedroom two-bathroom home is sure to stand out amongst your neighbors. The spacious master suite features tall tray ceilings, a large soaking tub, tiled shower and a luxurious custom walk-in closet. Enjoy relaxing views of the pond from your screened in lanai or take the party out to your extended uncovered patio - perfect for grilling. Other noteworthy features include a large walk-in pantry full of custom storage, a huge kitchen island topped with bright quartz countertops, gorgeous tile floors throughout and built-in bookshelves / cabinetry ideal for a home office space. With exceptional amenities such as the pool, tennis courts, fitness center, sand volleyball, playground and walking paths you will never be bored! The Oakleaf Town Center is minutes down the road where you will find tons of convenient shops and restaurants.
Location
State FL
County Duval
Community Fox Creek
Area 067-Collins Rd/Argyle/Oakleaf Plantation (Duval)
Direction From I-295, take exit 12, Blanding Blvd S. Take 2nd right onto Argyle Forest Blvd, travel 6.4 miles then take first right onto Cecil Connector Rd. Take first roundabout exit then left onto Andean Fox.
Interior
Interior Features Breakfast Bar, Built-in Features, Entrance Foyer, Kitchen Island, Pantry, Primary Bathroom -Tub with Separate Shower, Split Bedrooms, Walk-In Closet(s)
Heating Central
Cooling Central Air
Flooring Carpet, Tile
Furnishings Unfurnished
Laundry Electric Dryer Hookup, Washer Hookup
Exterior
Parking Features Additional Parking, Attached, Garage, Garage Door Opener
Garage Spaces 2.0
Pool Community, None
Amenities Available Children's Pool, Fitness Center, Playground, Tennis Court(s), Trash
Waterfront Description Pond
View Water
Roof Type Shingle
Porch Patio, Porch, Screened
Total Parking Spaces 2
Private Pool No
Building
Lot Description Sprinklers In Front, Sprinklers In Rear
Sewer Public Sewer
Water Public
Architectural Style Traditional
Structure Type Fiber Cement,Frame
New Construction No
Others
HOA Name Fox Creek @ Oakleaf
Tax ID 0164108570
Security Features Smoke Detector(s)
Acceptable Financing Cash, Conventional, FHA, VA Loan
Listing Terms Cash, Conventional, FHA, VA Loan
Read Less
Want to know what your home might be worth? Contact us for a FREE valuation!

Our team is ready to help you sell your home for the highest possible price ASAP





